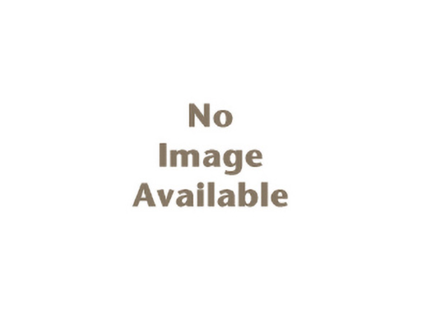Survey Data
Reg No
22903721
Rating
Regional
Categories of Special Interest
Architectural, Social
Original Use
House
Date
1843 - 1904
Coordinates
208391, 82562
Date Recorded
05/01/2004
Date Updated
--/--/--
Description
Detached two- or three-bay single-storey thatched house, extant 1904, on a rectangular plan. Now disused. Hipped thatch roof with grouped exposed stretchers to raised ridge having exposed scallops, rendered dwarf chimney stack, and blind stretchers to eaves having blind scallops. Limewashed lime rendered battered walls. Square-headed door opening with concealed dressings framing remains of timber boarded door. Square-headed window openings with limewashed rendered sills, and concealed dressings framing two-over-two timber sash windows. Set back from lane in unkempt grounds.
Appraisal
A house identified as an integral component of the nineteenth-century vernacular heritage of County Waterford by such attributes as the compact rectilinear plan form; the construction in unrefined local fieldstone displaying a battered silhouette; the disproportionate bias of solid to void in the massing with the stepped openings following the slight gradient of the site; and the high pitched roof showing a thatch finish.

