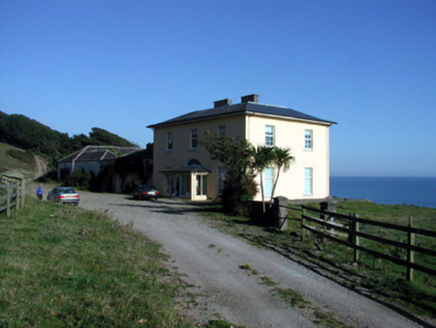Survey Data
Reg No
22903804
Rating
Regional
Categories of Special Interest
Architectural
Previous Name
Paulsworth
Original Use
House
In Use As
House
Date
1810 - 1830
Coordinates
220864, 80446
Date Recorded
16/09/2003
Date Updated
--/--/--
Description
Detached three-bay two-storey over basement house, c.1820, with two-bay two-storey side elevations, four-bay two-storey rear (south-east) elevation, and two-bay two-storey lower wing to left (north-east). Extensively renovated, c.1995, with single-bay single-storey projecting glazed porch added to centre. Hipped slate roof on a quadrangular plan (hipped slate roof to wing) with clay ridge tiles, rendered chimney stacks on axis with ridge, and replacement uPVC rainwater goods, c.1995, on replacement uPVC overhanging eaves, c.1995, having ribbed detailing. Hipped slate roof to porch with clay ridge tiles, and uPVC rainwater goods on overhanging eaves having ribbed detailing. Painted rendered walls (possibly replacement, c.1995). Square-headed window openings with stone sills, and replacement uPVC casement windows, c.1995. Square-headed openings to porch with glazed uPVC door, and fixed-pane uPVC windows. Segmental-headed door opening to house with timber panelled door, and spoked fanlight (rising above porch). Set back from road in own grounds with gravel forecourt, and landscaped grounds to site. (ii) Detached six-bay single-storey outbuilding, c.1820, to north-east on an L-shaped plan about a courtyard comprising two-bay single-storey range to north having pair of elliptical-headed carriageways forming arcade, and four-bay single-storey perpendicular range to south having series of four elliptical-headed carriageways forming arcade. Hipped slate roofs on an L-shaped plan over timber construction with clay ridge tiles, and no rainwater gods on rendered squared rubble stone eaves. Painted roughcast walls over random rubble stone construction with unpainted rendered walls to courtyard (south and west) elevations. Square-headed window opening with cut-stone sill, red brick block-and-start surround (originally concealed), and 2/2 timber sash window. Series of elliptical-headed carriageways forming arcade with rendered piers having stringcourses, and no fittings. Gateway to south-west (connecting to wing to house) comprising elliptical-headed carriageway with unpainted rendered flanking piers, wrought iron double gates, and painted roughcast parapet over having rendered coping. (iii) Freestanding single-bay single-storey Gothic-style garden building, c.1820, to south-east possibly originally folly or icehouse. Now disused. Pitched roof not visible. Unpainted rendered walls. Lancet door opening with no fittings.
Appraisal
A well-composed, substantial house retaining most of its original form. However, extensive renovation works in the late twentieth century have led to the loss of most of the original fabric, and to the erosion of much of the historic character of the composition. A range of outbuildings enhances the group and setting qualities of the house, while a Gothic-style building survives as an ornamental feature in the grounds. Dramatically positioned on an elevated site overlooking the Atlantic Ocean, the house forms an attractive landmark in the landscape.

