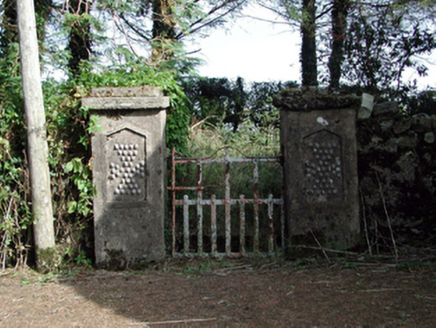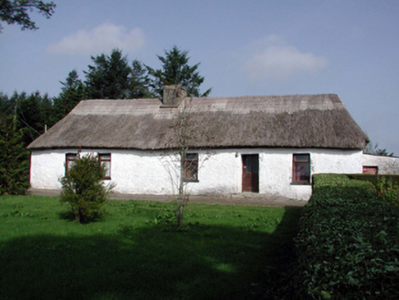Survey Data
Reg No
22903805
Rating
Regional
Categories of Special Interest
Architectural, Social
Original Use
House
In Use As
House
Date
1790 - 1810
Coordinates
220531, 83188
Date Recorded
17/09/2003
Date Updated
--/--/--
Description
Detached five-bay single-storey thatched cottage, c.1800, possibly originally three-bay single-storey. Refenestrated, c.1975. Hipped roof with reed thatch having rope work to ridge, and rendered chimney stack. Painted roughcast walls (possibly replacement, c.1975) with slight batter. Square-headed window openings with replacement concrete sills, c.1975, and replacement timber casement windows, c.1975. Square-headed door opening with replacement glazed timber panelled door, c.1975. Set back from road in own grounds with landscaped grounds to site having unpainted rendered piers with pebble panel detailing, stepped capping, and wrought iron gate.
Appraisal
An appealing, modest-scale cottage, the long, low massing, the informal arrangement of the openings, and the thatched roof all serving to identify the composition as an important element of the vernacular heritage of County Waterford. However, the replacement fittings to the openings have not enhanced the external expression of the cottage. The decorative detailing to a gateway in the grounds may also be interpreted as a vernacular practise.



