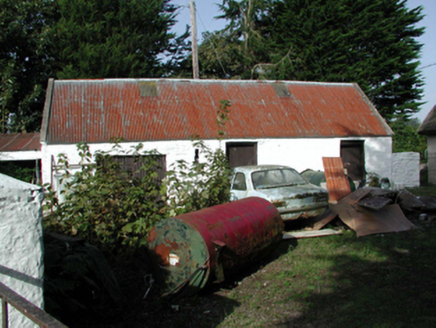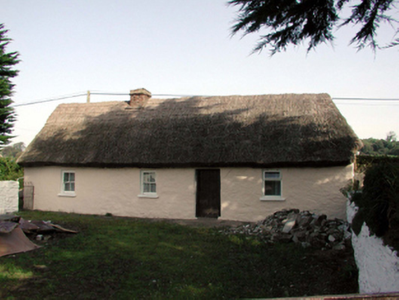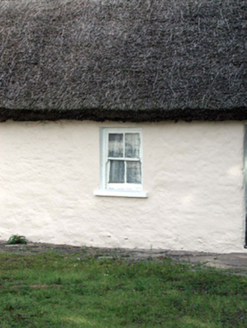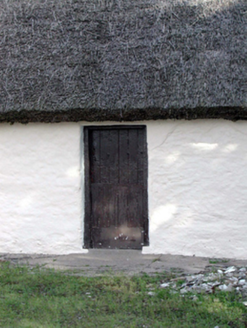Survey Data
Reg No
22903806
Rating
Regional
Categories of Special Interest
Architectural, Social
Original Use
House
In Use As
House
Date
1770 - 1810
Coordinates
214672, 79999
Date Recorded
17/09/2003
Date Updated
--/--/--
Description
Detached four-bay single-storey thatched cottage, c.1790, retaining most early fenestration. Part refenestrated, c.1965. Hipped roof with reed thatch having rope work to ridge, and red brick Running bond squat chimney stack. Painted lime rendered walls over random rubble stone construction. Square-headed window openings with stone sills. 2/2 timber sash windows with one replacement timber casement window, c.1965. Square-headed door opening with timber boarded door. Set back from road in own grounds with forecourt having limewashed random rubble stone boundary wall, limewashed rendered piers, and wrought iron gate. (ii) Detached three-bay single-storey outbuilding, c.1840, to west with square-headed carriageway to left. Reroofed, c.1940. Pitched roof with replacement corrugated-iron, c.1940, iron ridge tiles, rendered coping, and no rainwater goods. Limewashed lime rendered walls. Square-headed door openings with timber boarded doors. Square-headed carriageway with replacement painted corrugated-iron door, c.1940.
Appraisal
A picturesque, small-scale cottage that has been well maintained to present an early aspect with most of the original form and fabric intact. The cottage forms an important element of the vernacular heritage of County Waterford, as identified by features including the thatched roof. An attendant outbuilding enhances the setting value of the site, and the group forms an appealing feature in the landscape.







