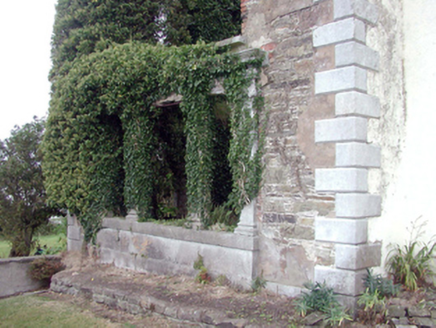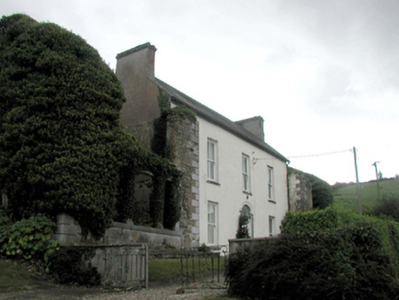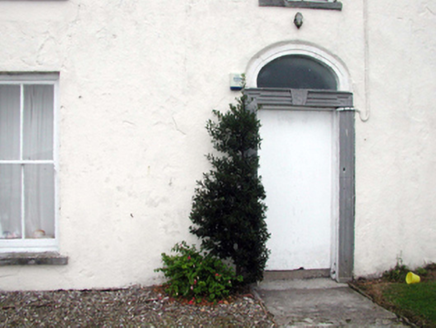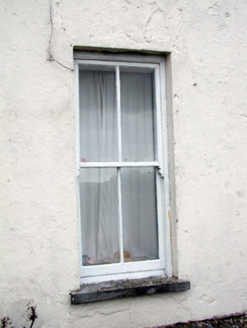Survey Data
Reg No
22904003
Rating
Regional
Categories of Special Interest
Architectural
Previous Name
Mayfield
Original Use
House
In Use As
House
Date
1750 - 1755
Coordinates
211840, 78134
Date Recorded
24/09/2003
Date Updated
--/--/--
Description
Detached three-bay two-storey house, built 1754, on a rectangular plan originally three-bay three-storey with remains of single-bay two-storey advanced wings. Destroyed, 1883. In ruins, 1905. Occupied, 1922. Pitched slate roof with ridge tiles, coping to gables with rendered chimney stacks to apexes having corbelled stepped capping, and replacement uPVC rainwater goods on timber eaves boards on rendered eaves with cast-iron downpipes. Rendered walls; ivy-covered rendered coursed rubble stone walls on cut-limestone plinths (wings) with rusticated cut-limestone quoins to corners. Round-headed central door opening with step threshold, and cut-limestone doorcase centred on keystone with archivolt framing overlight. Square-headed window openings with cut-limestone sills, and concealed dressings framing two-over-two timber sash windows having part exposed sash boxes. Square-headed window openings in tripartite arrangement (wings) with cut-limestone sills on cut-limestone risers, and cut-limestone Ionic pilasters supporting ogee-detailed cornices on blind friezes on architraves with no fittings surviving. Square-headed window openings in tripartite arrangement (first floor) with cut-limestone sills, and concealed red brick dressings with no fittings surviving. Set perpendicular to road.
Appraisal
A house erected by Stephen Bernard (1701-57) representing an integral component of the domestic built heritage of south County Waterford with the architectural value of the composition, one described as 'a handsome seat with good improvements made by the late Stephen Bernard' (Smith 1774, 51) and labelled as "Prospect Hall" by Taylor and Skinner (1778 pl. 128), suggested by such attributes as the deliberate alignment maximising on panoramic vistas overlooking rolling grounds with Youghal Harbour as a backdrop; the symmetrical footprint centred on a restrained doorcase demonstrating good quality workmanship in a silver-grey limestone; and the somewhat disproportionate bias of solid to void in the massing compounded by the slender profile of the centralised openings on each floor. NOTE: Prospect Hall was sold (1825) by Francis Bernard (1755-1830) and was subsequently occupied by a succession of tenants of the Smyths of Headborough House including Thomas P. Carew (----) who was occupying the property valued at £20 5s. 0d. with 'a minor', Percy Scott Smyth (1839-1910), named as the "Immediate Lessor" (Primary Valuation of Ireland 5th July 1853). Prospect Hall was destroyed by fire (1883) and was reduced in size, the Classically-detailed wings remaining as ruins, when it was rebuilt following its sale to William Halloran (----).







