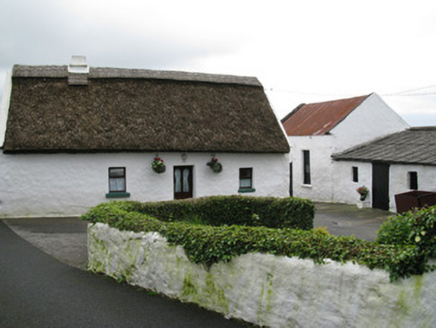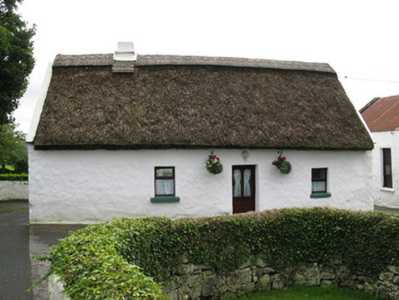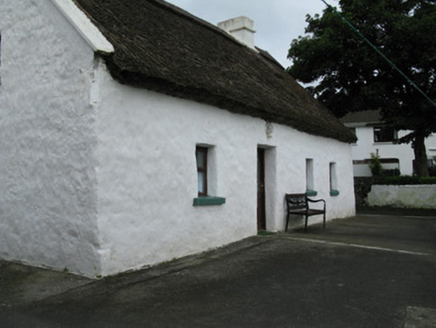Survey Data
Reg No
30302001
Rating
Regional
Categories of Special Interest
Architectural, Technical
Original Use
Farmyard complex
In Use As
House
Date
1780 - 1820
Coordinates
130682, 227148
Date Recorded
20/08/2008
Date Updated
--/--/--
Description
Single-storey former farmhouse with attic, built c.1800, having three-bay north and four-bay south elevations. Now in use as house, with associated outbuildings to west, within enclosed yard. Pitched thatched roof with raised scolloped ridge, rendered chimneystack, painted rendered copings to gables. Whitewashed walls. Square-headed window openings having painted stone sills and replacement timber windows. Square-headed opposing entrance openings (north-west/south-east) having replacement painted glazed timber doors. Detached hay and cattle barn to south-west including double-height hay barn with pitched corrugated roof, pair of single-storey single-pitched cattle barns with corrugated-iron roof, barrel-roofed barn to north end, having rendered coping to gables and replacement uPVC rainwater goods, limewashed walls, square-headed window opening with painted stone sills to south outbuilding with remains of timber fittings, and square-headed entrance openings having timber panelled, single and double-leaf battened doors. Limewashed wall to approach avenue with rubble stone enclosing wall to rear and road with metal gate.
Appraisal
This vernacular farmhouse has been maintained well, retaining its thatched roof and small window openings. It is a good example of the vernacular mode and of a building type once much more common in the Irish countryside.





