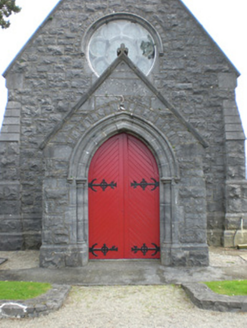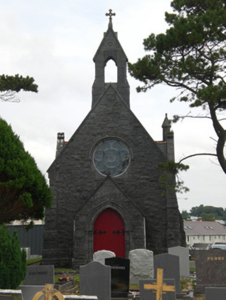Survey Data
Reg No
30310003
Rating
Regional
Categories of Special Interest
Architectural, Artistic, Social
Previous Name
New Cemetery
Original Use
Church/chapel
In Use As
Church/chapel
Date
1840 - 1880
Coordinates
130824, 226161
Date Recorded
28/07/2008
Date Updated
--/--/--
Description
Free-standing gable-fronted mortuary chapel, built c.1860, comprising single-bay nave with chancel, shallow transepts, porch to gable-front. Pitched slate roofs with fish-scale slate banding and terracotta ridge tiles, decorative tooled limestone bellcote to gable-front, with carved cross finials to gable-front and to chancel. Limestone block copings to gables with trefoil finials. Tooled limestone chimneystack to south elevation having octagonal flue with conical capping block. Cast-iron rainwater goods to tooled limestone eaves course. Rock-faced limestone walls with stepped plinth, chamfered string course to nave and tooled stone capped buttresses to long elevations. Pointed arch window openings to long elevations with tooled limestone surrounds, sills and tracery having carved stone hood-mouldings and rock-faced voussoirs. Nave windows comprise pair of trefoil-headed lancets with trefoil rose over, all having lead-lined stained glass. Single-pane lancet windows to chancel having lead-lined stained glass. Three-pane window to east elevation of chancel comprising pair of trefoil-headed lancets with quatrefoil rose over, all having lead-lined stained glass. Multifoil rose window to west nave elevation, limestone surround, tracery, hood-moulding and voussoirs with lead-lined stained glass. Square-headed tripartite window openings to porch, having tooled limestone surrounds, sills and mullions containing lead-lined stained-glass windows. Pointed arch opening to porch with carved limestone surround having engaged columns, hood moulding and with rock-faced voussoirs above. Battened timber double-leaf door with decorative wrought-iron strap hinges. Located within cemetery to south-west of gate lodge and west of twin chapel. Timber cross-beam roof to interior having stone supporting corbels. Carved floral decoration to eaves level beams. Painted rendered chancel arch with hood-moulding and timber panelled barrel vaulted ceiling to chancel. Original timber pews present as is timber oratory and altar.
Appraisal
This well appointed and maintained small-scale building is one of a pair of chapels within the grounds of Bohermore Cemetery. Detailed features including the carved limestone door surround and varied profiles to the openings, accompanied by the fine limestone masonry throughout the construction displaying high quality craftsmanship and an attractive visual effect.



