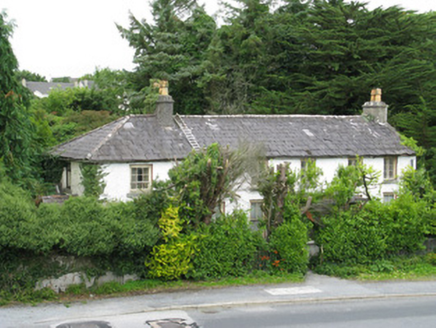Survey Data
Reg No
30311003
Rating
Regional
Categories of Special Interest
Architectural
Original Use
House
In Use As
House
Date
1860 - 1900
Coordinates
127552, 225125
Date Recorded
14/08/2008
Date Updated
--/--/--
Description
Detached six-bay two-storey house, built c.1880, having recent single-bay single-storey flat-roofed projecting entrance bay to front elevation and single-storey pitched slate roof addition to south gable. Pitched slate roof having rendered chimneystacks and cast-iron and replacement uPVC rainwater goods. Roughcast rendered walls with rendered eaves course. Square-headed window openings having tooled limestone sills throughout. Two-over-two pane and six-over-six pane timber sliding sash windows to ground floor and margined three-pane casements and six-over-three pane timber sliding sash windows to first floor. Square-headed entrance opening having replacement timber panelled door and overlight. Rendered enclosing wall to south with cast-iron railings and gates to east and north.
Appraisal
This modestly sized house, which may originally have been five bays in size, is an increasingly rare example of a historic detached house in an area that is being rapidly built up. It retains historic fabric such as its roof slates and is enhanced by its varied window types.

