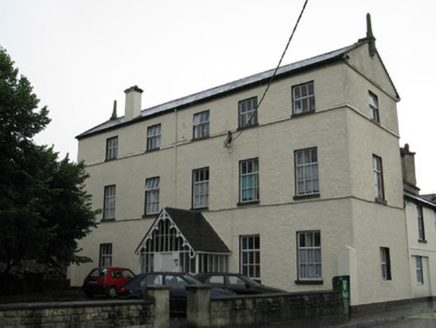Survey Data
Reg No
30312001
Rating
Regional
Categories of Special Interest
Architectural
Original Use
House
In Use As
Apartment/flat (converted)
Date
1840 - 1880
Coordinates
128564, 225229
Date Recorded
11/08/2008
Date Updated
--/--/--
Description
Attached five-bay three-storey house, built c.1860, having gabled projecting porch to front elevation and single-bay three-storey gable-fronted projection to rear elevation. Pitched slate roofs with rendered chimneystacks, rendered copings to gables with decorative stone finials, replacement uPVC rainwater goods, and having decorative timber bargeboards to porch. Painted roughcast rendered walls having rendered eaves course and sill course to second floor, painted rendered gate piers to ends of front elevation and painted rendered walls to porch. Square-headed window openings having painted tooled stone sills with replacement windows throughout. Square-headed entrance opening to porch having timber and glass side panels with replacement timber door. Rock-faced irregular coursed and rendered enclosing wall having moulded render coping, rendered gate piers and capping.
Appraisal
This large house dominates this area of Shantalla Road. Its diminishing window openings and the stone finials to the gables enhance the building. Its siting at right angles to the street is unusual.

