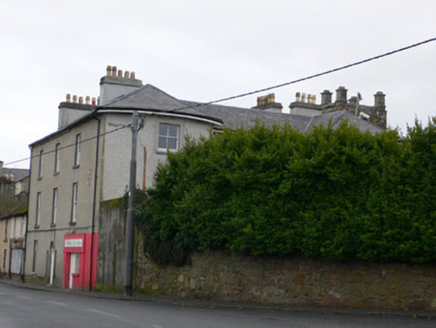Survey Data
Reg No
30312002
Rating
Regional
Categories of Special Interest
Architectural, Artistic
Previous Name
Fort Eyre
Original Use
House
Date
1760 - 1800
Coordinates
128514, 225238
Date Recorded
02/02/2010
Date Updated
--/--/--
Description
Corner-sited end of row three-storey house, built c.1780, having four-bay west elevation with bowed end bays and projecting flat-roofed three-bay cut limestone flat-roofed porch between bows, and three-bay north elevation. Slate roof, pitched to east and having rounded hips to bowed bays, and having rendered eaves course to eastern two bays of north elevation, with cast-iron rainwater goods and rendered chimneystacks. Lined-and-ruled rendered walls to north and east elevations and recent roughcast to west elevation, having rendered plinth. Square-headed two-over-two pane timber sliding sash windows throughout, with limestone sills. Round-headed doorway to north elevation having timber panelled door, fanlight and replacement one-over-one pane timber sliding sash sidelights with limestone sills. Twentieth-century render shopfront to western bay of northern elevation. Rubble limestone boundary wall to garden at north-west.
Appraisal
Hansberry House is an impressive building bookending a row of modest houses, with Spire's House, another similarly large house at the other end. The two main elevations echo differing forms of the small country house and are variously detailed, the bowed ends in particular making this a building of considerable interest. The limestone porch and the presence of timber sash windows enhances the building and the corner siting, with a limestone boundary wall, adds interest and context.

