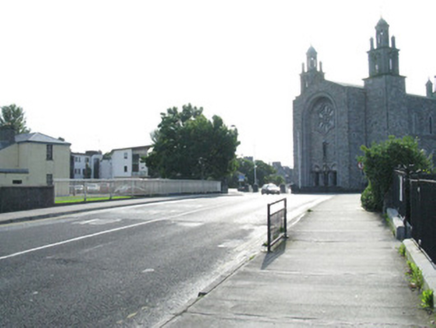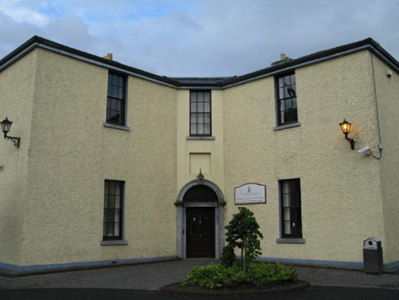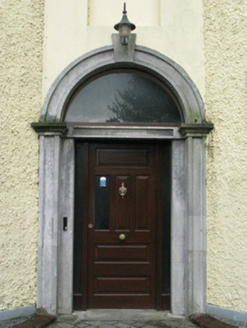Survey Data
Reg No
30313014
Rating
Regional
Categories of Special Interest
Architectural
Previous Name
Galway Fever Hospital
Original Use
House
In Use As
Faculty building
Date
1860 - 1900
Coordinates
129456, 225582
Date Recorded
19/08/2008
Date Updated
--/--/--
Description
Three-bay two storey L-plan faculty building, built c.1880, having canted front elevation, and varied rear elevation with lean-to additions and some recent flat-roofed additions. Hipped and pitched slate roofs having rendered chimneystacks, cast-iron and replacement uPVC rainwater goods. Roughcast rendered walls having rendered plinth and eaves course. Square-headed window openings having tooled limestone sills and six-over-six pane timber sliding sash windows. Round-headed door opening to chamfered central bay with tooled limestone doorcase comprising tooled limestone pilasters, imposts and archivolt, and replacement timber door and fanlight. Square-headed door opening to rear having painted raised render surround and timber battened door. Rubble-stone enclosing wall and gate piers having cut limestone coping and cast-iron railings and gates.
Appraisal
This modest middle-sized former house has an unusual and narrow canted plan and thus adds to the variety of the cityscape. Its tooled limestone doorcase is the central focus and continuity of materials and details, such as timber sliding sash windows, adds to its interest. Its location, opposite the cathedral, makes it highly visible.





