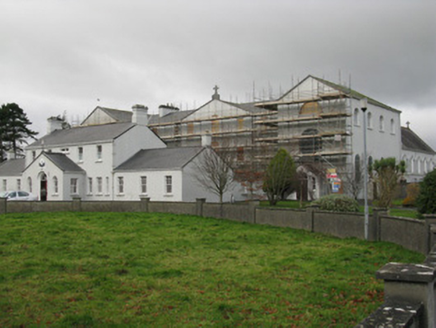Survey Data
Reg No
30313017
Rating
Regional
Categories of Special Interest
Architectural, Social
Original Use
Convent/nunnery
In Use As
Convent/nunnery
Date
1760 - 1900
Coordinates
129391, 225385
Date Recorded
21/11/2008
Date Updated
--/--/--
Description
Freestanding convent complex, comprising five-bay two-storey front block of c.1880, flanked by three-bay single-storey blocks, with gable-fronted porch to front elevation and single-storey corridor to rear connecting to main convent buildings of c.1780. Latter comprises H-plan nine-bay three-storey block with central three-bay breakfront and gable-fronted projecting end-bays, with gable-fronted porch to front elevation of eastern end-bay. Five-bay double-height chapel to east end of rear elevation of main convent block with multiple recent flat, pitched and hipped roofed additions along rear elevation. Pitched artificial slate roofs with rendered copings to gables and rendered chimneystacks. Tooled limestone cross finials to gable of chapel, porch of front block and to breakfront of main block, cast-iron and replacement uPVC rainwater goods with looped ceramic ridge tiles to porches, corridor and chapel. Painted lined-and-ruled rendered walls throughout with rendered plinth and occasional cast-iron ventilation openings. Render plaque over entrance to front block. Square-headed window openings to front block, flanking blocks and side elevations of porch having rendered reveals, painted sills, wrought-iron window bars having two-over-two pane timber sliding sash windows. Round-headed window openings to front elevation of porch of front block having rendered reveals with painted sills and one-over-one pane timber sliding sash windows with fanlights, front elevation openings having bars. Corridor has rendered plinth walls supporting continuous timber glazed timber sides with mullions between four-pane square-headed windows. Square-headed window openings to rear, front and west side elevations of main convent block having rendered reveals, painted sills and six-over-six pane timber sliding sash windows, with replacement uPVC and timber casement windows to west side elevation. Round-headed window openings to front and east side elevations of projecting end-bays and to central first floor bay of breakfront to main convent block having rendered reveals, painted sills and lead-lined stained-glass windows to first and ground floor levels having temporary timber sheeting to other openings to front elevation of main block. Fixed eight-pane timber windows to first floor of east side elevation, with fanlights. Round-headed window openings to side elevations of chapel having render hood-mouldings, block-and-start surround and chamfered rendered sills having lead-lined stained-glass windows. Square-headed window openings to recent additions having rendered reveals and sills with two-over-two pane timber sliding sash windows. Oculus window opening to north gable of chapel having rendered surround and lead-lined stained-glass window and round-headed opening above with block-and-start render surround and hood-moulding. Round-headed door openings to porches having moulded render surrounds, replacement double-leaf timber panelled doors surmounted by spoked fanlights. Square-headed door openings elsewhere having rendered surrounds, single and double-leaf battened timber doors to side and rear elevations of main convent block. Located within own grounds with several rubble stone outbuildings within rendered enclosing wall.
Appraisal
This substantial convent started out as an eighteenth-century house, being added to at several times as the Order's requirements changed. The main H-plan building has an imposing breakfront and the classical symmetry is carried through the wing blocks, the positioning of the later forebuilding and the fenestration of the whole. The functional corridor, connecting the larger and smaller buildings, is given interest by its continuous glazing and the clay ridge tiles. The retention of historic fabric, such as timber sash windows and clay ridge tiles adds to its interest. It is enhanced by its setting on an island surrounded by the Eglinton Canal and a branch of the River Corrib.

