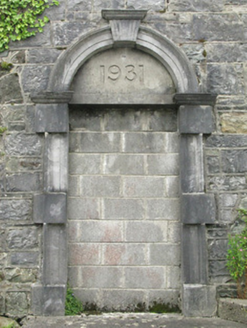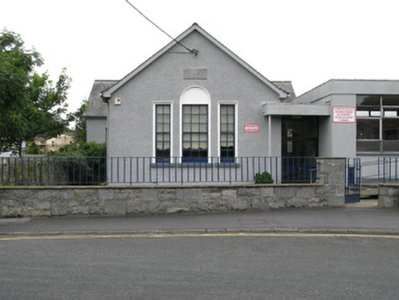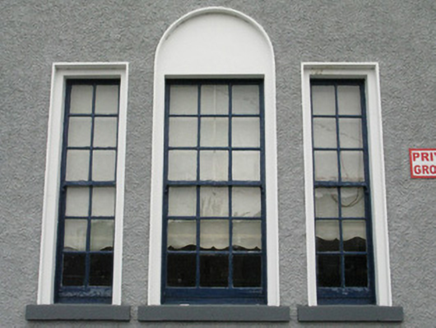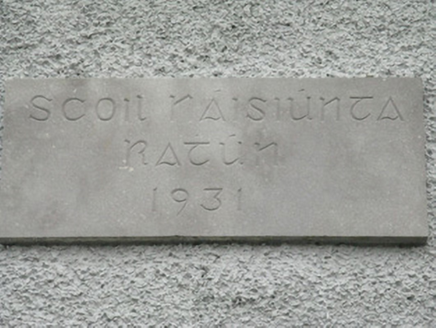Survey Data
Reg No
30313019
Rating
Regional
Categories of Special Interest
Architectural, Artistic, Social
Original Use
School
In Use As
School
Date
1930 - 1935
Coordinates
129260, 225314
Date Recorded
20/08/2008
Date Updated
--/--/--
Description
Gable-fronted T-plan school, dated 1931, having four-bay long elevations, with present entrance to school between single-bay road elevation and later flat-roofed additions to west, and having single-storey lean-to extension to rear. Pitched slate roof having red-brick chimneystacks and cast-iron rainwater goods. Painted roughcast rendered walls having rendered plinth and eaves course with carved limestone plaque to front gable. Square-headed window openings throughout having raised render surrounds and painted rendered sills. Timber sliding sash windows to original block, tripartite nine-over-nine pane with flanking six-over-six pane windows to gables, middle light of west and road gables being set into round-headed recess, and six-over-nine pane windows elsewhere. Square-headed door openings to north and west having replacement timber doors. Rubble-stone wall having render coping to east, and rock-faced limestone block wall and gate pier having rendered coping and cast-iron railings to south. Rubble-stone wall to rear of school having rubble-stone crenellation and blocked-up round-arch doorway having carved limestone Gibbsian block-and-start surround and prominent keystone and imposts. Date of 1931 set into concrete-filled area below archivolt.
Appraisal
Located close to St Joseph's Church and the Presentation Convent, this school has been well maintained. Originally a primary school, it now functions as part of the adjacent secondary school. Key features such as timber sliding sash windows and the well preserved limestone doorway to the rear contribute to the interest of the building and its surroundings.







