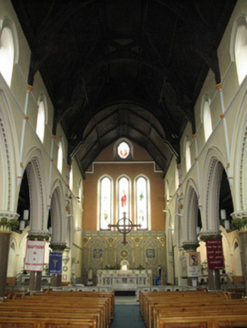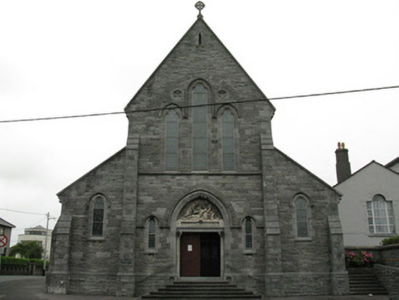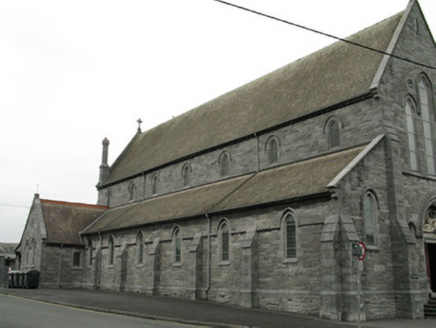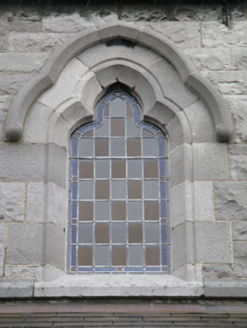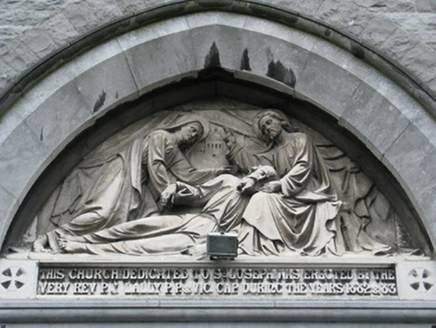Survey Data
Reg No
30313020
Rating
Regional
Categories of Special Interest
Architectural, Artistic, Social
Previous Name
Saint Joseph's Catholic Chapel
Original Use
Church/chapel
In Use As
Church/chapel
Date
1880 - 1885
Coordinates
129296, 225280
Date Recorded
20/08/2008
Date Updated
--/--/--
Description
Freestanding gable-fronted Roman Catholic Church, dated 1883, facing south-east and comprising seven-bay nave with six-bay side-aisles, three-bay gable-fronted sacristy to north-west, and multiple-bay side chapel to north-east. Pitched slate roofs, having decorative ridge tiles to sacristy and side chapel, ashlar limestone chimneystack to west corner of nave at sacristy, limestone copings to gables with cross finials, and cast-iron rainwater goods. Roughly coursed rusticated limestone block walls having chamfered limestone plinth, carved limestone string course to aisles, sill course to gable ends of nave and coursed limestone buttresses with limestone quoins and capping. Windows throughout have chamfered limestone sills, block-and-start surrounds and voussoirs, carved limestone hood-mouldings and stained-glass windows. Pointed-arch window openings to nave, aisles and sacristy, triple-light window to chancel with pointed-arch lights, multifoil rose windows to gable-front and to north-west elevation of sacristy, double-light pointed-arch window openings to side chapel. Gable-front has triple-light window having trefoil-headed lights with quatrefoil window flanking middle light. Trefoil-headed louvred opening to upper chancel gable and to clerestorey to north-east elevation of nave. Pointed-arch entrance to gable-front with chamfered tooled limestone block-and-start surround and voussoirs and carved limestone hood-moulding, sculpted stone tympanum with dedication below, battened timber double-leaf door and limestone stepped approach. Square-headed door opening to sacristy having tooled limestone doorcase, battened timber door and limestone stepped approach. Arch-braced timber scissors truss roof to interior, truss blades being borne by engaged colonettes, doubled at chancel. Red marble colonnade to aisles having vegetal capitals and with render details to arch soffits. Marble altar with stencilled and mosaic backdrop having gold-leaf work. Timber organ balcony to entrance end.
Appraisal
Situated in a prominent position beside the Presentation Convent and close to the city centre this ornately decorated church is readily recognisable and easily accessible. The excellent stone-working, the magnificently carved tympanum over its entrance, and the fine colonnade and altar backdrop to the interior are some of the features which mark it out as a structure of considerable architectural and artistic merit.
