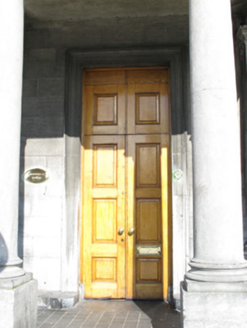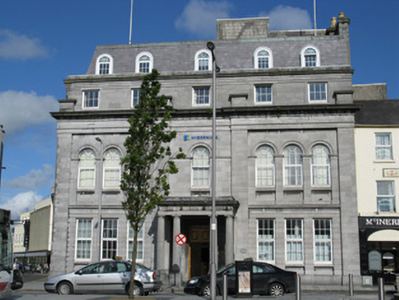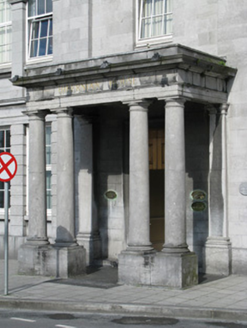Survey Data
Reg No
30314022
Rating
Regional
Categories of Special Interest
Architectural
Previous Name
Galway County Club House
Original Use
House
Historical Use
Clubhouse
In Use As
Office
Date
1840 - 1860
Coordinates
130020, 225488
Date Recorded
04/09/2008
Date Updated
--/--/--
Description
Attached seven-bay two-storey with attic storey former County Club, built c.1850, now in use as Revenue Commissioners office, and bank. Single-bay elevation to south-west. Recent five-storey addition to rear. Front and south-west side elevations of ashlar limestone. Central entrance bay fronted by tetrastyle Tuscan portico and flanked by end bays grouped within square-headed recesses, latter flanked by plain Giant Order pilasters carried through cornice where topped by moulded caps. Similar detailing to south-west elevation. Recent mansard slate roof with round-headed uPVC dormer windows. Cut limestone chimneystack. Rainwater goods concealed behind limestone parapets and walls. Façade has plinth course and moulded cornice with brackets above frieze with string course. Attic storey has projecting stone courses above window level and windows are flanked by plain pilasters. Recessed bays have channelled stonework to ground floor with moulded cornice and first-floor openings flanked by pilasters with moulded capitals. Portico has high plinths to columns, entablature comprising architrave, frieze with incised lettering 'Hibernian House', moulded cornice and lead cladding to flat roof. Recent additions to façade include marble commemorative plaque, and lettering. Round-headed window openings to first floor with moulded archivolts, tooled limestone sills and having rectangular panels below. Square-headed windows to attic and to ground floors, having tooled limestone sills to latter. All windows are replacement uPVC. Square-headed cut limestone entrance opening flanked by low plinth, having moulded surround and timber panelled double-leaf doors surmounted by timber raised-and-fielded panelled overdoor.
Appraisal
This building, with its imposing ashlar limestone facade, is a striking landmark on Eyre Square. Its symmetrical and classically proportioned façade is punctuated by full-height pilasters and well-defined entablatures. The quality of the stonework and its well executed tetrastyle Tuscan portico contribute to its architectural interest.





