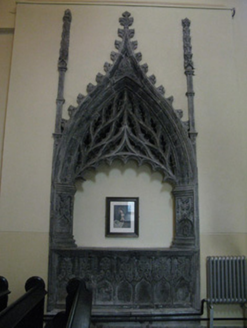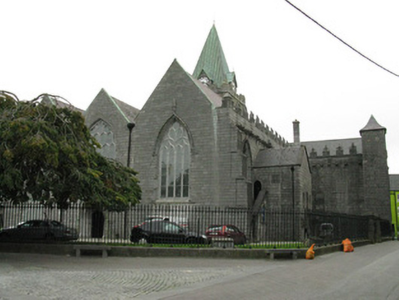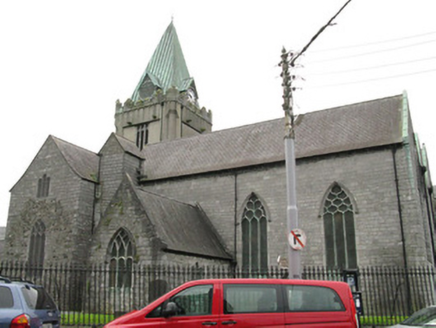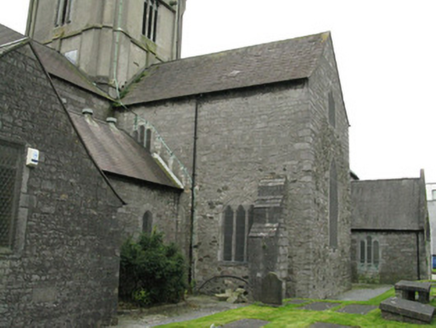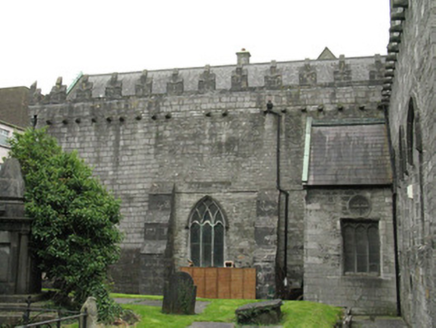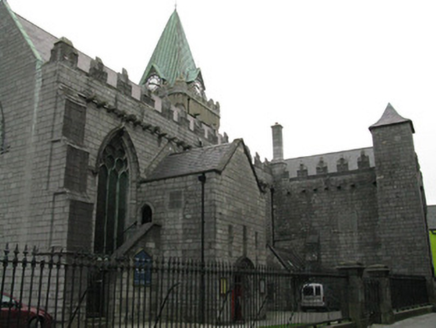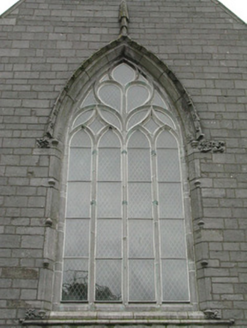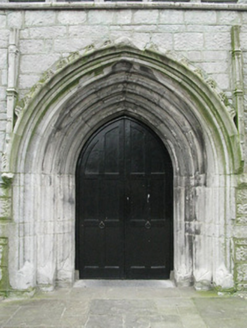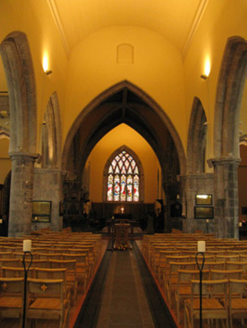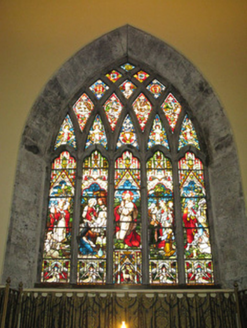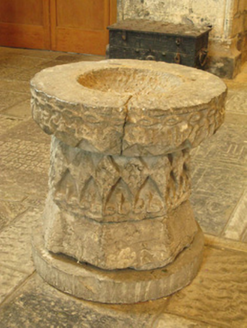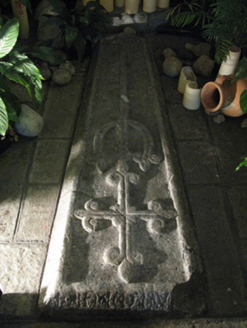Survey Data
Reg No
30314049
Rating
National
Categories of Special Interest
Archaeological, Architectural, Artistic, Historical, Social
Previous Name
Saint Nicholas's Church
Original Use
Church/chapel
In Use As
Church/chapel
Date
1310 - 1600
Coordinates
129751, 225200
Date Recorded
18/09/2008
Date Updated
--/--/--
Description
Freestanding cruciform-plan Anglican/Episcopal Church, built c.1320, chancel, transepts and nave arcades being of original phase. South side aisle and south porch are of early sixteenth century and built by Dominick Duff Lynch, crossing tower is c.1500, north side aisle is 1538-83. South transept extended c.1561, first floor of latter built as private chapel of builder Nicholas Lynch. Later additions are vestry and organ projection to north of chancel and room at re-entrant corner between south side aisle and south transept. Building has triple-gabled front to west, three-bay nave with side-aisles, three-bay transept to north and two-bay transept to south, three-bay chancel with three-bay single-storey vestry to its north side and later extension of c.1600 to west side of vestry. Single-bay two-storey projection to south side of nave has porch to ground floor and external stairs access to former private chapel on first floor. Single-bay side chapels to north side of northern side aisle. Square-plan towers to south-west corner of south transept and to re-entrant corner to west side of north transept. Square-plan crenellated tower to crossing of church, with copper-clad spire having pitched dormer projections, east and west sides having clock faces and other sides having louvered round openings, and having decorative cast-iron finials to spire and to dormers. Pitched slate roofs elsewhere except for tent roof to north tower. Tooled limestone crenellated parapets to south elevation of southern side aisle, west elevation of south transept and south elevation of chancel, concealing gutters, with gargoyles and spouts for run-off. Copper-clad limestone coping to gables of nave, side aisles, porch and chancel. Lead flashing to valleys between nave and side-aisles with cast-iron downpipes, cast-iron rainwater goods elsewhere. Ashlar chimneystack to junction of north transept and north side aisle. Walls show evidence of rebuilding, extension, heightening and refacing. Older facing is coursed rubble limestone and is visible to east half of southern side aisle, north end of south transept, chancel, north transept and north side chapel. Other elevations, south porches and side chapel and small towers built or refaced in squared limestone blocks. Walls of chancel and north wall of north transept raised above window head level. Stepped limestone buttresses to east and west walls of south transept and to south-west corner of south side aisle. Crossing tower has chamfered corners, square-headed recesses below level of spouts, and dressed limestone crenellated parapets with corbel table below. Pointed arch window openings to west front, chancel, side aisles and gables of transepts, all with hood-mouldings, carved chamfered surrounds and stained glass. Chancel has five-light east window with trefoil heads and geometric tracery above, and two-light windows to south with trefoil heads and Y-tracery above. Triple-light windows to side aisles with ogee heads and traceried above. North transept has triple-light window to gable with trefoil heads and intersecting tracery above and lacks hood-moulding, triple-lancet windows to upper gable and upper east wall, and triple-light window to lower east wall with trefoil heads set into pointed opening. North side chapel has triple-light gable window with three-centred heads and intersecting tracery above, and triple-light lancet window to west wall. Pointed arch four-light windows to west elevations of side aisles having pointed lights, crocheted finials and sculpted stops to hood-mouldings, mloulded sills, and carved banding to reveal of south side aisle window. Five-light west window to nave having tracery above and lacking hood-moulding. South transept has triple-light window to gable with cinquefoil heads and reticulated tracery above and hood-moulding with crocheted finial, and triple-lancet windows to lower part of same gable and to east and west walls. Vestry has square-headed window openings, some with label-mouldings. Ogee-headed stoup to north elevation of northern tower having carved spandrel. Pointed arch order arch west doorway to nave with carved engaged pinnacles flanking hood-moulding. Hood-moulding has foliate decoration to extrados. Double-leaf replacement panelled timber doors with wrought-iron door furniture. Pointed arch doorway to south porch having carved surround with diminishing columns having stops to base and hood-moulding having foliate decoration to soffit, and crocheted engaged pinnacles flanking and to apex. Double-leaf replacement panelled timber doors. Pointed arch doorway to north side aisle with chamfered tooled limestone surround, voussoirs and hood-moulding and replacement double-leaf panelled timber doors. Pointed arch-headed door opening to east side of vestry with chamfered tooled limestone surround and voussoirs and double-leaf replacement panelled timber door. Plastered barrel-vaulted ceilings to interior with exception of south transept which has raised cruck timber frame with arch-braced king posts and struts. Limestone arcades to side aisles, octagonal-profile to south and round-profile to north with tooled limestone voussoirs. Other features of interior include brass and marble wall plaques, marble pulpit, sixteenth-century baptismal font, thirteenth-century tombstone and elaborately sculpted sixteenth-century canopied Lynch tomb. Church is located within burial ground having some large monuments and enclosed by limestone plinth wall with cast-iron railings.
Appraisal
This church is the largest medieval parish church in use in Ireland. It is a building of considerable architectural, archaeological and artistic importance and is Galway's key medieval edifice. It is also notable for its connections with the Lynch family, members of which re-edified the building at various times. The large footprint is accounted for by the side aisles that supplement an otherwise cruciform plan. The building contains a profusion of sculpted ornament, to the exterior as well as the interior, the Lynch tomb being particularly elaborate and a work of considerable artistic importance. The building is further enhanced by the fine collection of stained glass, and the doorways with their decorative detailed surrounds. he remains of the Lynch memorial tomb. Through its history the building has stood witness to many social and cultural upheavals.
