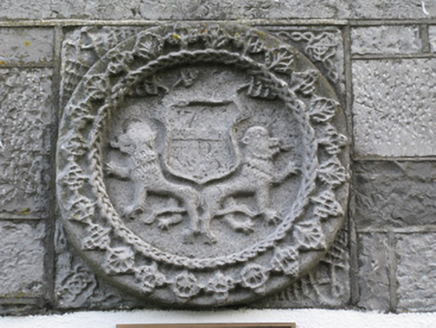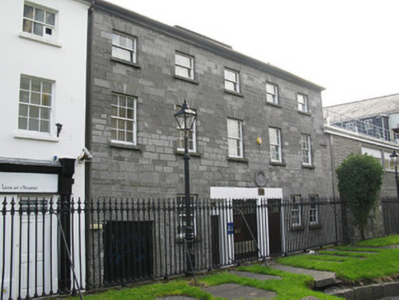Survey Data
Reg No
30314050
Rating
Regional
Categories of Special Interest
Archaeological, Architectural, Artistic, Historical
Original Use
House
In Use As
Office
Date
1785 - 1790
Coordinates
129786, 225221
Date Recorded
04/09/2008
Date Updated
--/--/--
Description
Attached five-bay three-storey former house, built 1786 but possibly rebuilding of late medieval house, having five-bay upper floors and altered, multiple-bay ground floor. Now in use as office. South end of building apparently raised partly over now demolished lower building. Pitched slate roof having rendered ridge tiles, chimneystack and copings to gables, with cast-iron rainwater goods. Front elevation has exposed roughly coursed punch-dressed limestone walls having rendered eaves course, with elaborately carved Joyce family crest with later inscribed date of 1786 and reused medieval window spandrel. Metal plaque to family also to front elevation. Painted rendered wall to middle of ground floor and to south gable. Square-headed window openings having limestone voussoirs and sills, with timber sliding sash windows, three-over-three pane to top floor and six-over-six pane to lower floors. Square-headed door openings, that to north end being carriage arch and having limestone voussoirs and double-leaf replacement timber doors, and those to middle having timber battened doors with overlights.
Appraisal
This well-built structure, possibly the rebuilding in 1786 of a late medieval house of the Joyce family, is notable for the quality of its exposed limestone façade. The façade is much enhanced by the retention of historic fabric such as timber sash windows and by the elaborate limestone family crest and reused late medieval window spandrel. The building adds significantly to the setting of the medieval church of St Nicholas.



