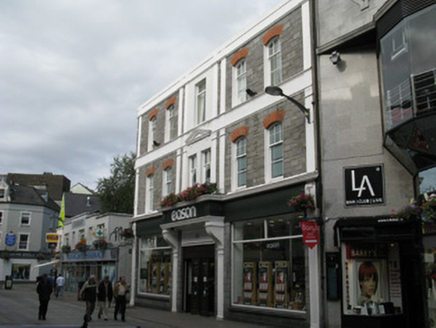Survey Data
Reg No
30314051
Rating
Regional
Categories of Special Interest
Architectural
Original Use
Shop/retail outlet
In Use As
Shop/retail outlet
Date
1890 - 1930
Coordinates
129803, 225202
Date Recorded
04/09/2008
Date Updated
--/--/--
Description
Attached five-bay three-storey retail unit, built c.1910, having recent additions to rear. Pitched slate roof having painted rendered copings to gables with painted rendered chimneystacks and concealed rainwater goods. Front elevation has exposed snecked punched limestone walls having painted rendered eaves course, render fascia between upper floors, and rendered central bay flanked by paired render pilasters. Moulded cornice/sill course to first floor. Painted rendered wall to upper floors of south-west gable. Rendered pilasters to ends of front and gable walls and flanking central entrance, latter with projecting canopy having moulded cornice and supported on fluted brackets. Camber-headed window openings to upper floors having raised render reveals and rubbed red-brick voussoirs to front elevation and raised render voussoirs to gable elevation, with six-over-two pane timber sliding sash windows to end bays of front elevation. Square-headed window openings to central bay of front elevation and first floor of gable elevation, having fixed timber windows. Moulded render pediment over replacement timber windows to first floor of central bay and replacement uPVC window to top floor. Square-headed windows to ground floor of gable elevation with pseudo-three-centred lights having carved timber stops. Square-headed window openings having rendered sills and fixed-pane display windows to shopfront. Pair of square-headed door openings having double-leaf timber glazed doors with timber panels over.
Appraisal
This large twentieth-century commercial premises has good quality masonry and render details. Its distinctive fenestration and classical-style detailing of the entrance adds visual interest to the streetscape and the building is much enhanced by the retention of Edwardian timber sash windows.

