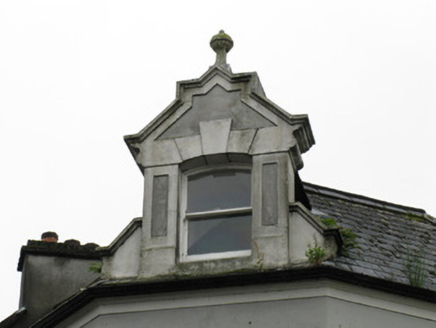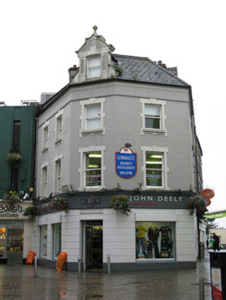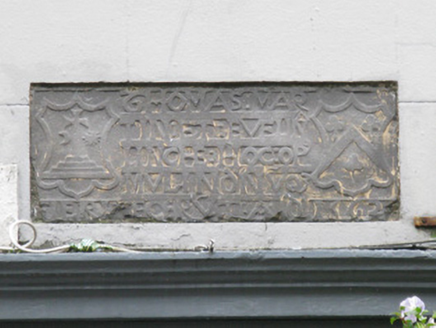Survey Data
Reg No
30314057
Rating
Regional
Categories of Special Interest
Archaeological, Architectural, Artistic, Historical
Original Use
House
Date
1550 - 1910
Coordinates
129769, 225167
Date Recorded
10/09/2008
Date Updated
--/--/--
Description
Corner-sited three-storey former house, built c.1890, with dormer attic, having chamfered entrance bay to corner, and two-bay elevations to south-east, Shop Street and to north, Churchyard Street. Now in use as shop and office, with residential accommodation to upper storeys. Hipped artificial slate roof with rendered chimneystacks, moulded cornice to eaves, and cast-iron and replacement aluminium and uPVC rainwater goods. Gabled dormer windows with pitched slate roofs, having decorative render surround to entrance bay with plat bands, panelled pilaster detailing and with scrolled kneelers and having stepped coping with ball finial. Lined-and-ruled rendered walls to upper floors with blank frieze below eaves level with architrave. Low-relief carved stone tablet with crests and inscription including name 'Thomas Martin' and 'Evelin Linche' and date 1562 to Shop Street elevation. Channelled rendered walling to ground floor with rendered plinth, architrave, frieze and cornice serving as sill course to first floor. Square-headed window openings with raised render surrounds with keystone, rendered sills to second floor, splayed rendered sills to first floor, and one-over-one pane timber sliding sash windows. Protective iron railings to ground floor windows of north elevation, with rendered sills and raised render surrounds with replacement timber casement windows. Camber-headed window opening to dormer of entrance bay having rendered reveals, sills and moulded keystone to one-over-one pane timber sliding sash windows. Fixed timber display windows to shopfront to Shop Street, having splayed render stall-risers. Square-headed door openings having replacement timber glazed doors to main entrance with timber four-pane overlight on carved timber lintel. Recent battened timber door to north elevation having overlight and raised render surround with keystone.
Appraisal
The prominent corner siting of this building, close to St Nicholas' churchyard, gives it a significance beyond its modest exterior. The late nineteenth-century appearance disguises a mid-sixteenth-century house, the only obvious evidence for which is the fine limestone plaque that links the Martin and Lynch families, two of the most prominent in medieval Galway.





