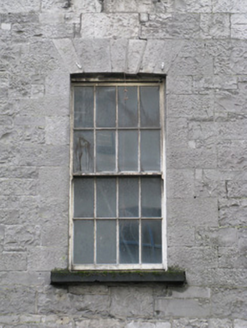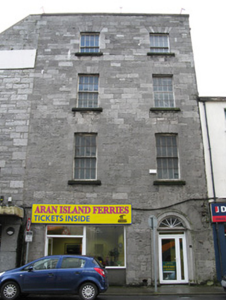Survey Data
Reg No
30314059
Rating
Regional
Categories of Special Interest
Architectural
Original Use
House
Historical Use
Restaurant
In Use As
Office
Date
1790 - 1830
Coordinates
130094, 225229
Date Recorded
03/09/2008
Date Updated
--/--/--
Description
Terraced two-bay four-storey former house, built c.1810, with recent slightly recessed shopfront. Formerly in use as restaurant, now in use as shop. Double-pile pitched roof concealed behind parapet wall to front elevation and having ashlar cut-stone chimneystacks and cast-iron rainwater goods. Broken coursed dressed stone walling to front elevation, having projecting cut-stone coping to parapet. Rendered walls to south-west gable and rear elevations. Cast-iron boot-scrape within camber-headed niche having limestone jambs and red-brick voussoirs to base of front wall. Square-headed window openings having tooled limestone sills, voussoirs and surrounds with timber sliding sash windows, eight-over-eight pane to middle floors of front and third floor of rear elevation, eight-over-four pane to third floor of front and six-over-six pane window to side elevation. Round-headed door opening to front having tooled limestone surround with bench mark to plinth block, ashlar limestone voussoirs, tooled limestone lintel, and replacement uPVC door with spoked fanlight.
Appraisal
This is a handsome and well proportioned former house, retaining its original stone façade and well-executed fenestration with fine Georgian-style diminishing windows. Its simple but well executed limestone doorcase with delicate fanlight provide a decorative focus and the retention of its small-paned timber sash windows enhance its architectural value. The attractive boot scrape and niche is another interesting feature as is the crow's foot benchmark.



