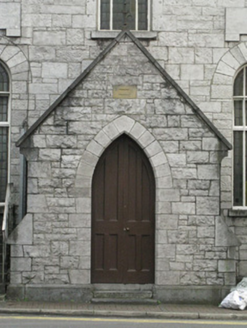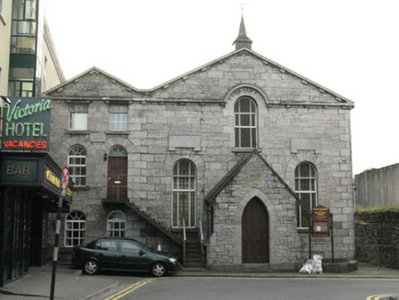Survey Data
Reg No
30314060
Rating
Regional
Categories of Special Interest
Architectural, Social
Previous Name
Galway Methodist Church originally Galway Wesleyan Chapel
Original Use
Church/chapel
In Use As
Church/chapel
Date
1835 - 1840
Coordinates
130138, 225209
Date Recorded
04/09/2008
Date Updated
--/--/--
Description
Corner-sited Methodist church and school, built 1839, sharing same façade. Two-bay three-storey school to north-east end, having entrance door in first floor, and church to south-west end having three-bay gable-front and having projecting gabled porch to central bay. Pitched slate and artificial slate roofs having cut limestone pediments to school and church, with modillions to sloping sides and to base, roof having cast-iron and replacement uPVC rainwater goods. Dressed limestone walling to front elevation with limestone plinth. Low buttresses to corners of porch, with ashlar quoins and kneelers. Blank raised plaques to above end windows of church and plaque between upper floors of school inscribed 'School House'. Spired pinnacle with metal weather vane to pediment of church. Blank lined-and-ruled rendered walls to south-west elevation having dressed limestone quoins. Round-headed window openings to front elevation, except for round heads to top floor of school, having limestone sills, surrounds and voussoirs with replacement timber and uPVC windows to school and lead-lined stained-glass windows to church within timber casement frames. Top floor of school has stone lintels. Square-headed window openings to side elevations of porch having tooled limestone sills, block-and-start surrounds, stone lintels and replacement uPVC windows. Pointed-arch door opening to porch having tooled chamfered limestone block-and-start surround with limestone steps and double-leaf timber panelled doors. Round-headed door opening to first floor of school having limestone surround and voussoirs with timber panelled door and spoked fanlight, approached by recent concrete steps. Painted rendered interior walls and ceiling with timber crucifix to rear.
Appraisal
This combined church and school is most unusual and adds significantly to the architectural variety of the city. The school may be a later structure, as suggested by the junction between the two structures. The building displays simple Classical detailing in its round-headed openings. The assymetrical fenestration of the whole makes this one of the more interesting buildings in the area around Eyre Square and the building is enhanced by the various plaques and by the varied openings to the porch and top floor of the school.



