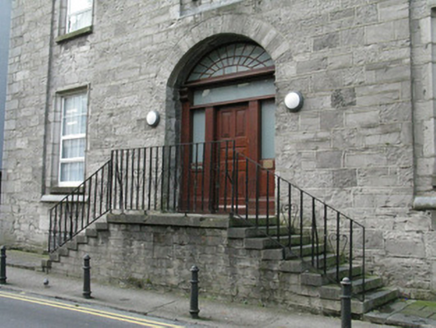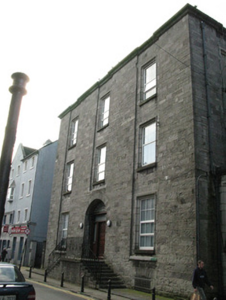Survey Data
Reg No
30314069
Rating
Regional
Categories of Special Interest
Architectural, Social
Original Use
Priory
In Use As
Priory
Date
1810 - 1850
Coordinates
129860, 225102
Date Recorded
04/09/2008
Date Updated
--/--/--
Description
Three-bay three-storey over half-basement Augustinian priory, built c.1830, attached to church by means of single-storey snecked dressed limestone screen wall and having recent additions to rear. Flat roof with tooled limestone chimneystack, and cast-iron rainwater goods. Dressed snecked limestone walls having tooled quoins to south-west corner of front elevation, moulded stone eaves course, and with vertical runs of windows set into slight recesses in plane of front and north-east elevations. Rendered to blank south-west elevation. Square-headed window openings throughout, having tooled sills, chamfered lintels and block-and-start surrounds, and replacement uPVC windows. Stone voussoirs to basement windows. Round-headed door opening having dressed stone voussoirs, replacement timber panelled door with timber and glazed side panels, overlight and spoked fanlight. Tooled limestone stepped approach with cast-iron hand railing.
Appraisal
This almost freestanding priory building stands out due to its exposed limestone elevations. The steps to the entrance add an imposing element to the building and the street. The vertical recesses accommodating the window openings are unusual and add further decorative quality.



