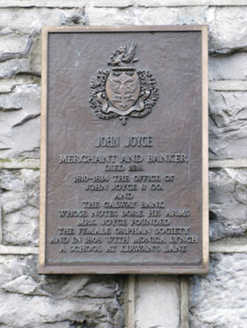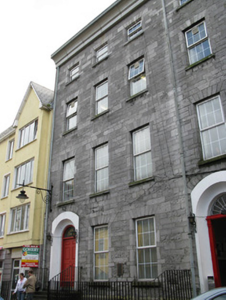Survey Data
Reg No
30314072
Rating
Regional
Categories of Special Interest
Architectural, Historical
Original Use
House
In Use As
Day centre
Date
1785 - 1805
Coordinates
129915, 225122
Date Recorded
03/09/2008
Date Updated
--/--/--
Description
Terraced three-bay four-storey over basement former house, built c.1795, now in use as offices. Roof concealed behind parapet, with recent moulded cornice, and cast-iron downpipes to front elevation. Coursed dressed limestone walling to front elevation and lined-and-ruled rendered walls to rear. Chamfered cut stone string course to ground floor. Square-headed window openings with replacement uPVC windows, having block-and-start surrounds, stone sills and voussoirs to front, with cast-iron window guards to basement, and with rendered surrounds and reveals to rear windows with rendered stone sills. Round-headed door opening to front within splayed render surround having replacement timber panelled door surmounted by fanlight. Cut limestone threshold and splayed flight of limestone steps having wrought-iron railings over basement trench. Square-headed door opening to basement level below steps, with recessed recent timber door with rendered step
Appraisal
This attractive former house, having the same fenestration pattern as its neighbour, forms an impressive part of the streetscape. The dressed stone façade, a testament to the skills of the masons, is enhanced by the retention of the fanlight to the doorway and the cast-iron railings to the basement area. The building was erected by Walter Joyce's brother and business partner, John, and thus this house reflects the city's mercantile history.



