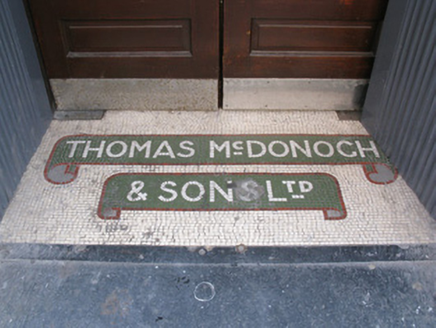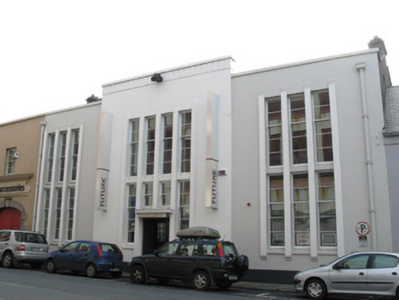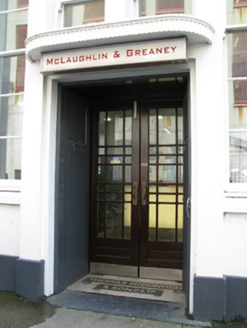Survey Data
Reg No
30314074
Rating
Regional
Categories of Special Interest
Architectural, Artistic
Original Use
Office
In Use As
Office
Date
1940 - 1945
Coordinates
129994, 225131
Date Recorded
03/09/2008
Date Updated
--/--/--
Description
Attached three-bay two-storey Art Deco office building, built 1942, having central breakfront to front elevation, with later addition and recent extensions and car park to basement level of rear. Pitched roof concealed behind parapet walls to front and rear elevations, rendered chimneystack to south-west gable and large battered red-brick chimneystack to rear addition with projecting concrete string-course and coping. Painted rendered walls to front and rear with chamfered plinth, and rendered rubble stone walling of earlier building to south-west elevations of main body of building and rear addition. Rendered coping to parapet walls with fluted frieze to central breakfront. Front elevation has square-headed windows arranged in tripartite groups to end bays and quadripartite group to middle bay, having two-over-three pane timber sliding sash windows except for one-over-one pane windows over entrance door, with rendered sills and transoms and having pilasters flanking all window openings. Square-headed window openings to rear elevation having rendered sills and replacement six-over-six pane timber sliding sash windows. Recessed square-headed door opening to breakfront giving access to interior porch, with rendered reveals surmounted by moulded rendered canopy with rounded corners, and having timber panelled double-leaf doors, with timber glazed double-leaf doors to interior porch having tiled mosaic to threshold.
Appraisal
With its striking front elevation punctuated by its tall ribbon windows creating an interesting, decorative and Modernist effect, this Art Deco office building is a fine example of early twentieth-century commercial architecture. It has retained most of its original detailing, such as its elongated sash windows, double-leaf doors and mosaic threshold, all of which enliven this fine building.





