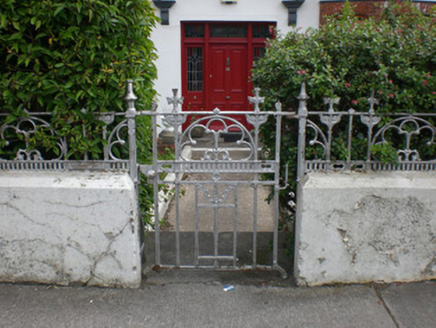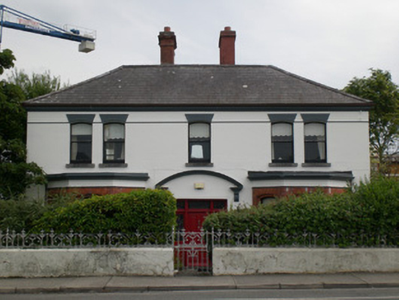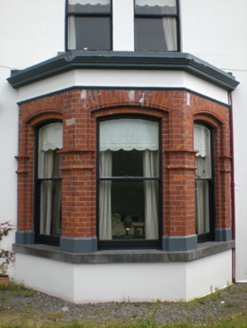Survey Data
Reg No
30315002
Rating
Regional
Categories of Special Interest
Architectural
Original Use
House
In Use As
House
Date
1800 - 1840
Coordinates
130657, 225680
Date Recorded
29/07/2008
Date Updated
--/--/--
Description
Detached three-bay two-storey house, built c.1820, having canted-bay windows to end bays of ground floor. Hipped slate roof having one red-brick chimneystack and one rendered chimneystack, and replacement metal rainwater goods. Lined-and-ruled rendered walls having rendered eaves, moulded render impost course to first floor, and rendered frieze and cornice to canted bays. Camber-headed window openings, paired to end bays of first floor, having one-over-one pane timber sliding sash windows and tooled limestone sills. Raised render lozenge decoration over first floor openings, and moulded red-brick surrounds to bay windows. Square-headed door opening having timber panelled door, timber and stained glass sidelights with timber panelled stall risers and stained-glass overlight, with moulded render open-bed pediment with scroll consoles. Garden to front bounded by rendered plinth wall with decorative cast-iron railings and garden gate.
Appraisal
This modest, well maintained house is located close to Eyre Square, overlooking Lough Atalia. It retains its original form and character which enhances the visual appearance of the streetscape. The facade is enlivened by the attention to detail seen in the window surrounds and bay windows, serving to heighten the architectural appeal and value of the house.





