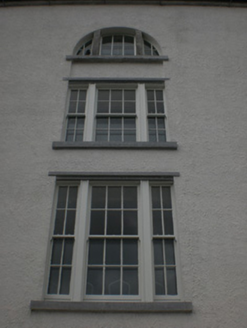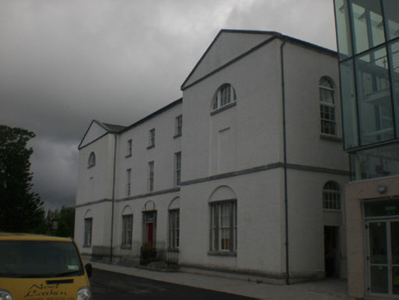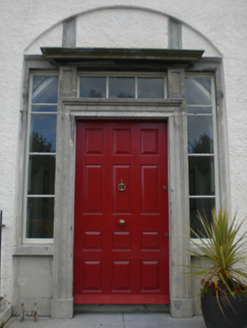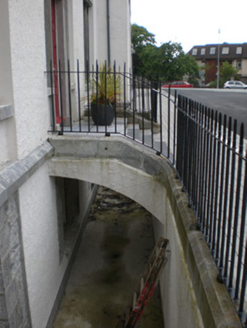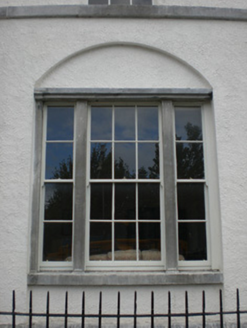Survey Data
Reg No
30315003
Rating
Regional
Categories of Special Interest
Architectural, Artistic, Historical, Social
Previous Name
Erasmus Smith's College
Original Use
School
In Use As
School
Date
1810 - 1820
Coordinates
130520, 225615
Date Recorded
30/07/2008
Date Updated
--/--/--
Description
Freestanding H-plan five-bay three-storey school with basement, built 1815, having slightly advanced gable-fronted end bays to front, and having recent addition to rear. Pitched and hipped slate roofs having limestone copings to front gables, and cast-iron rainwater goods. Roughcast rendered walls having tooled limestone plinth, and with tooled limestone eaves course and tooled limestone plat band doubling as sill course to first floor. Square-headed window openings to upper floors of middle bays. Round-headed recesses to end bays and to ground floor of middle bays. Tripartite Diocletian windows to top floor of end bays, their recesses encompassing blind square-headed openings to first floor. Timber sash windows to all other openings, tripartite to ground floor windows, with three-over-three pane windows to top floor of middle bays and six-over-six pane elsewhere, with tooled limestone sills. Square-headed window openings to basement having six-over-six pane timber sliding sash windows with tooled limestone sills, block-and-start surrounds, voussoirs and keystones. Round-headed openings to side elevations, with timber casement windows, some replacement, and some six-over-six pane timber sliding sash windows, and tooled limestone sills. Square-headed tripartite openings to rear having tooled limestone sills and lintels, and six-over-six pane timber sliding sash windows, with tripartite Diocletian window to top floor, with tooled limestone sills and mullions. Square-headed door opening to front within segmental-headed recess, having replacement timber panelled door within tooled limestone doorcase comprising moulded limestone surround surmounted by panelled blocks and moulded cornice framing paned overlight and flanked by paned timber sidelights with chamfered limestone surround. Limestone stepped approach bridging basement area, with cast-iron railings on cut limestone plinth walls, with cast-iron boot-scrape. Square-headed door openings to side elevations with replacement timber battened doors.
Appraisal
This large-scale former school retains its original character. Designed by Richard Morrison in 1807, the school was named after Erasmus Smith who founded the original grammar school, located at the courthouse, in 1699. The building displays a host of classical architectural features and a variety of window types. Its impressive scale on the main approach to the city from the east makes it one of the most significant buildings in the city.
