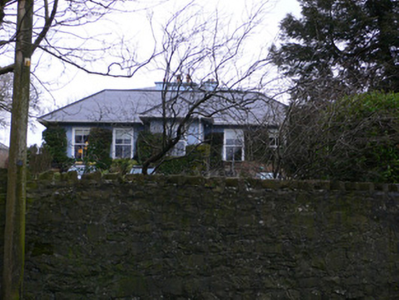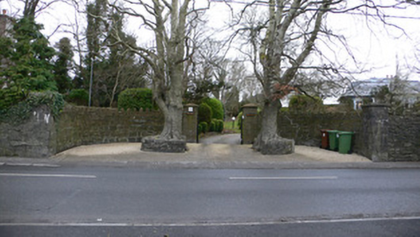Survey Data
Reg No
30316001
Rating
Regional
Categories of Special Interest
Architectural
Previous Name
Merville Lodge
Original Use
House
In Use As
House
Date
1820 - 1840
Coordinates
127602, 224686
Date Recorded
01/02/2010
Date Updated
--/--/--
Description
Detached five-bay single-storey house, built c.1830, having projecting hipped porch to front and various additions to rear. Hipped artificial slate roof with overhanging eaves, rendered chimneystacks, and replacement uPVC rainwater goods. Rendered walls. Square-headed replacement two-over-two pane timber sliding sash windows. Rubble limestone boundary walls.
Appraisal
This early nineteenth-century house, standing in its own grounds, has an attractive villa-style appearance. The road boundary and gates enhance the setting.



