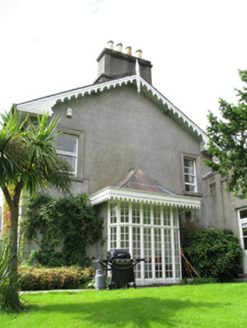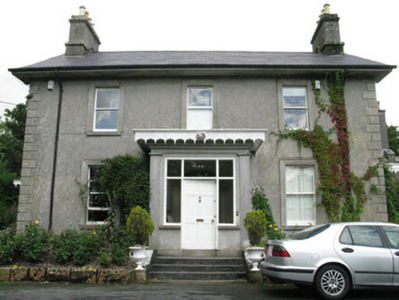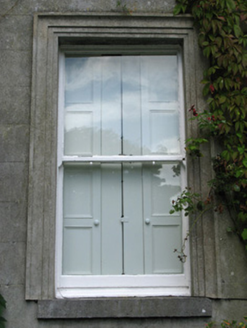Survey Data
Reg No
30316003
Rating
Regional
Categories of Special Interest
Architectural
Previous Name
Vicar Croft
Original Use
Rectory/glebe/vicarage/curate's house
In Use As
House
Date
1820 - 1860
Coordinates
127839, 224805
Date Recorded
18/08/2008
Date Updated
--/--/--
Description
Detached three-bay two-storey house, built c.1840, having single-storey flat-roofed porch to front, single-storey extensions to side elevations with crenellated parapets to east and west returns and with box-bay windows to long sides, gabled two-storey addition to rear having further hipped-roof addition to its rear and flat-roofed single-bay two-storey block to east side. Box-bay window to east gable. Pitched slate main roof with rendered chimneystacks and cast-iron rainwater goods with decoratively carved timber bargeboards and finials to gables. Single-pitch slate roof to extensions. Carved timber valences to porch, side elevations of extensions and to east gable bay window. Lined and ruled rendered walls having raised render quoins, rendered eaves course to rear pitched roof addition and side return additions. Square-headed window openings throughout having raised moulded render surrounds, tooled limestone sills and one-over-one pane timber sliding sash windows, internal shutters to south-facing elevations, gables and second floor of north elevation. Replacement uPVC windows to side extensions. Segmental-headed window opening to rear elevation having tripartite six-over-six pane timber sliding sash windows with ornate segmental fanlight. East gable bay window is wrap-around with tent copper roof and timber mullioned and transomed window with small-pane glazing. Square-headed entrance openings throughout having moulded render cornice and lintels, overlights and timber glazed side-panels. Porch has square-headed replacement timber panelled door with glazed timber overlight and sidelights, flanked by render pilasters with entablature and approached by tooled limestone steps. Replacement timber glazed doors to rear and east entrances. Coursed limestone block enclosing wall on rendered plinth, having rendered coping and gate piers with moulded render capping and cast-iron gates. Former stable block to north with hipped slate roof.
Appraisal
This imposing and attractive modest-scale house is distinguished by its good render details and overhanging eaves. The crenellated parapets to the extensions demonstrate high-quality craftsmanship and the presence of decoratively carved bargeboards and valences and the retention of timber sliding sash windows enhance the building.





