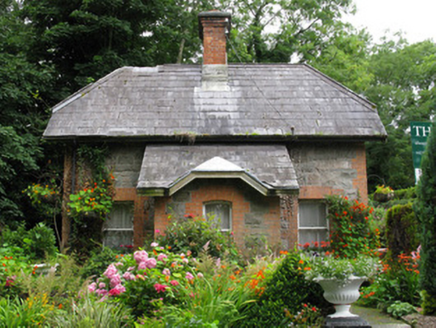Survey Data
Reg No
30317001
Rating
Regional
Categories of Special Interest
Architectural
Previous Name
Glenarde House
Original Use
Gate lodge
In Use As
House
Date
1860 - 1900
Coordinates
128036, 224842
Date Recorded
07/08/2008
Date Updated
--/--/--
Description
Detached three-bay single-storey former gate lodge with attic, built c.1880, having porch to front (east). Now in use as private house, and having recent extensions to rear. Hipped overhanging slate roof having moulded clay ridge tiles, red-brick chimneystack and cast-iron and replacement uPVC rainwater goods. Slate roofs, lean-to to porch and half-hipped to main roof. Randomly coursed rock-faced granite walls with red brick block-and-start quoins and rock-faced ashlar limestone plinth. Square-headed window openings to main block and cambered to porch, having one-over-one pane timber sliding sash windows, red-brick block-and-start surrounds and ashlar limestone sills. Square-headed door opening to porch with red brick block-and-start surround and timber battened door. Set on avenue with garden to front enclosed by cast-iron gates and railings with ashlar limestone walls and piers.
Appraisal
This attractive gate lodge is notable for its half-hipped roof and the good detailing in its limestone and red-brick walls. The retention of timber sash windows enhances the building. The gate lodge is an important reminder of the quality and setting of the country house it once served. The fine entrance gates are also of interest and serve to increase the architectural appeal of both the gate lodge and the adjoining demesne. The building is enhanced by its well presented front garden.

