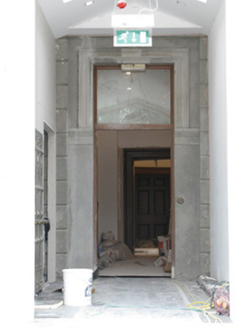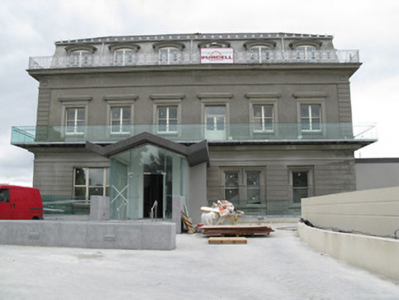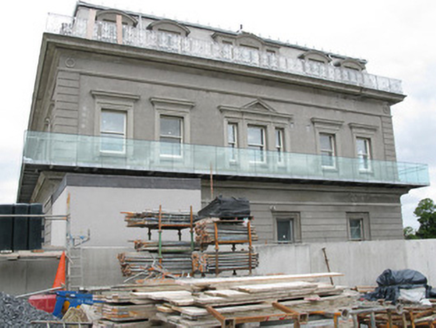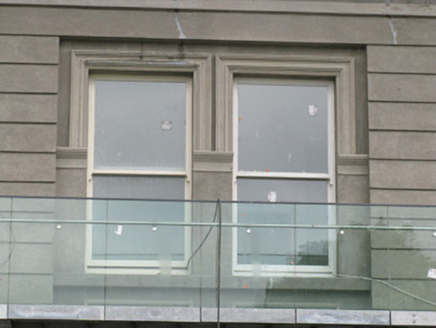Survey Data
Reg No
30317002
Rating
Regional
Categories of Special Interest
Architectural, Artistic
Previous Name
Dominican Convent
Original Use
Convent/nunnery
In Use As
Apartment/flat (converted)
Date
1890 - 1900
Coordinates
128145, 224752
Date Recorded
07/08/2008
Date Updated
--/--/--
Description
Detached six-bay two-storey former Dominican convent over basement, built 1895. Now in use as apartment complex. Recent renovations include addition of dormer attic, balconies, extensions, underground car park, and porch. Gambrel slate roof with overhanging eaves, clay ridge tiles, rectangular chimneystack and cast-iron rainwater goods. Decorative cast-metal balcony to parapet. Rendered walls, channelled to basement and ground floor, first floor being smooth and having pilaster quoins with roundels above. Platbands above window levels. All windows are replacement timber sliding sash, double one-over-one pane to upper floors, one-over-one pane to ground floor and two-over-two pane to basement. Camber-headed openings to basement having rendered voussoirs and sills. Single and double square-headed openings to ground floor with recessed moulded surrounds with imposts, and one square-headed tripartite window having timber casement lights flanking timber sliding sash window, all with rendered sills. Square-headed window openings to first floor with rendered surrounds, moulded cornices and rendered sills. Tripartite square-headed openings to centre of first floor of west elevation, having moulded rendered surrounds, frieze, cornice, central pediment and rendered sills. Dormer floor has camber-headed windows with raised render surrounds. Square-headed main entrance doorway having moulded impost details, and moulded render surround to overlight. Camber-headed door opening to rear elevation, with double-leaf timber panelled door and overlight. Enclosed within landscaped garden having recent rubble limestone boundary wall.
Appraisal
This former Dominican convent is a landmark in the streetscape. Its form is interesting and its render detailing is of high quality. The design of each elevation is accentuated by classical proportions and attention to detail, evident in the finely articulated surrounds to the openings.







