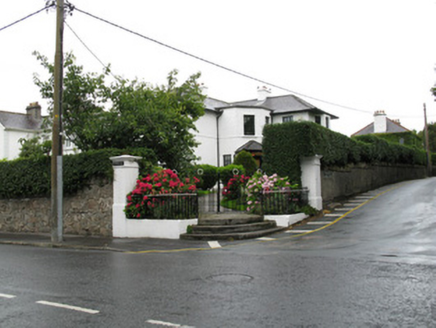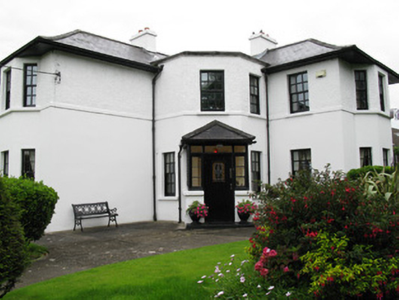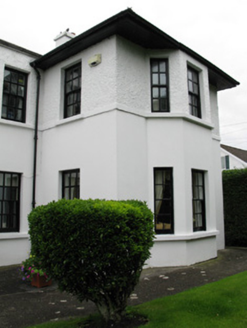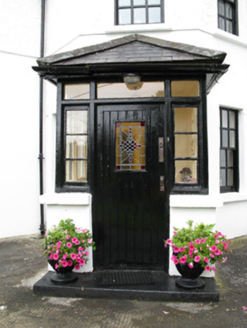Survey Data
Reg No
30317005
Rating
Regional
Categories of Special Interest
Architectural
Original Use
House
In Use As
House
Date
1890 - 1930
Coordinates
128527, 224815
Date Recorded
06/08/2008
Date Updated
--/--/--
Description
Detached L-plan two-storey house, built c.1910, having three-bay rear walls, single-bay gables with canted windows, single-bay sides to inner, front part of L-plan, and full-height canted entrance projection to re-entrant corner. Hipped sprocketed overhanging slate roof, hipped to entrance bay, with rendered chimneystacks and cast-iron rainwater goods. Painted rendered walls to ground floor and roughcast rendered to first floor. Square-headed window openings with six-over-six pane timber sliding sash windows to ground floor and replacement timber windows to first floor, with concrete sills. Canted windows are six-over-six pane flanked by four-over-four pane. Square-headed door opening with battened timber door having stained-glass panel, with sidelights and overlight. Single-storey outbuilding to site with pitched slate roof and roughcast rendered walls. Set within landscaped garden and enclosed by cast-iron railings, decorative cast-iron gates and rendered piers with plinths and caps, and randomly coursed rubble stone and roughcast rendered walls.
Appraisal
This Arts and Crafts Movement house, unusual in County Galway, is defined by the shape of its plan and its clasping front elevation, as well as its sprocketed roof. It is a noticeable landmark in this suburban area. It has retained original features such as timber sliding sash windows and a door with a stained-glass panel. The setting of front garden and attractive gates enhances the building.







