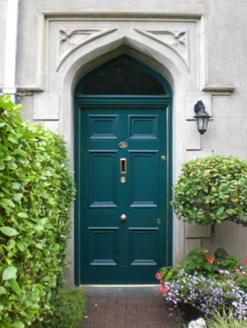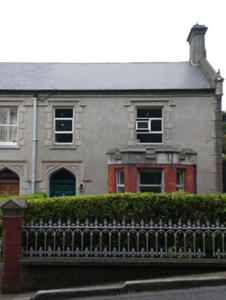Survey Data
Reg No
30317007
Rating
Regional
Categories of Special Interest
Architectural
Original Use
House
In Use As
House
Date
1895 - 1900
Coordinates
128723, 224763
Date Recorded
06/08/2008
Date Updated
--/--/--
Description
End-of-terrace two-bay two-storey house, built 1898, having single-storey canted-bay window to front, and return to rear. Pitched artificial slate roof with rendered chimneystack, rendered coping to gable with decorative stone finial, and cast-iron rainwater goods. Lined-and-ruled rendered walls with raised rendered quoins and rendered eaves course. Red-brick walls to bay window with rendered crenellated parapet. Square-headed window openings to bay window with tooled limestone sills and replacement windows. Square-headed window openings to first floor with raised block-and-start render surrounds, render label-moulding, limestone sills, and replacement windows. Tudor-arch door opening with render block-and-start surround, label-moulding with decorative detail to spandrels, timber panelled door with overlight, and limestone step. Rendered enclosing wall with coping, painted red-brick gate piers and decroative cast-iron railings and gate.
Appraisal
Built as one of sixteen houses in two terraces, this dwelling has an appealing modest scale, a theme continued throughout the entire group. This building has retained its original form, keeping the uniformity of a terrace which is a key part of the district's architectural heritage. Features of note include the canted bay and decorative door surround which define and enliven the front elevation of this Tudor Revival-style house.



