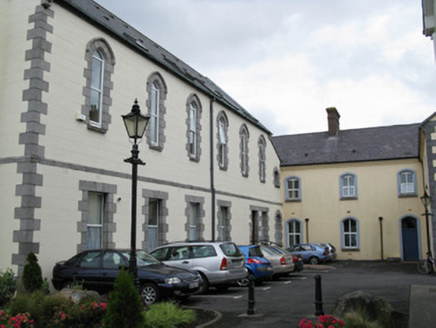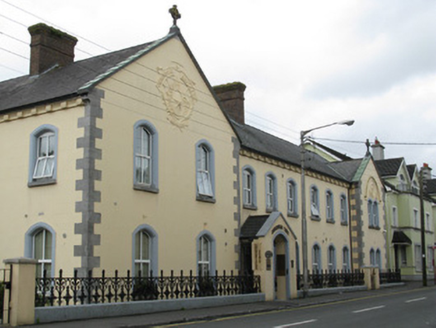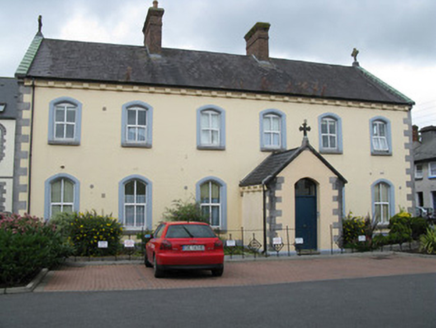Survey Data
Reg No
30317019
Rating
Regional
Categories of Special Interest
Architectural, Social
Previous Name
Christian Brothers Monastery
Original Use
School
In Use As
Surgery/clinic
Date
1885 - 1890
Coordinates
128722, 224545
Date Recorded
06/08/2008
Date Updated
--/--/--
Description
Detached two-storey former Christian Brothers monastery, dated 1887, facing north, comprising six-bay front block having recent projecting porch and flanked by slightly projecting one-bay west and two-bay east gable-fronted parts, latter being north gable of six-bay block having gabled porch projection. Two-storey block to rear of west end having six-bay east and five-bay west elevations, with one-bay two-storey lean-to part to north end linking to front block, south end of block having bowed elevation to former chapel. Now in use as houses and medical centre. Pitched slate and artificial slate roofs with red brick chimneystacks, copper cladding to copings, cross finials and replacement uPVC rainwater goods. Bracketed eaves course to front and east elevations, and to older porch. Painted brick eaves course to west elevation of rear block and ashlar limestone eaves course to chapel. Rendered lined-and-ruled walls with block-and-start ashlar limestone quoins and painted chamfered plinth. Moulded render Christian Brothers plaque to east projection of front elevation. Blind oculus to south gable of east block with date of 1887 in high relief. Dressed limestone quoins and kneelers to projections of front elevation and to south gable of east block. Chamfered ashlar limestone string course to chapel. Four-centred window openings to front and east blocks, with moulded surrounds, ashlar limestone sills and replacement uPVC windows. Windows to north projection of front elevation are paired and those to first floor have render hood-moulding over tympanum-style detail with render decoration and heraldic plaque. Square-headed window openings to ground floor of west block and four-centred openings to first floor with limestone hood-mouldings, all windows having ashlar limestone block-and-start surrounds, cut-stone sills and replacement windows. Four-centred door opening to east porch with replacement timber door. Four-centred door opening to rear elevation of front block, with overlight, moulded surround and replacement door. Square-headed door openings to west block, with block-and-start tooled ashlar limestone surrounds and replacement timber doors. Painted rendered boundary walls cast-iron railings.
Appraisal
Despite some renovations and the replacement of doors and windows, this former Christian Brothers monastery, school and chapel has preserved its original form and style. The buildings are enhanced by the finely crafted surrounds to the openings, as well as the attention to detail seen in the treatment of the gables. The simple formalised layout of the building is typical of religious complexes of the nineteenth century and this imposing street building continues to make an aesthetically pleasing and important architectural contribution to the locality.





