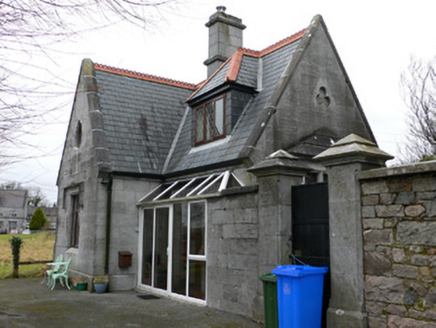Survey Data
Reg No
30317021
Rating
Regional
Categories of Special Interest
Architectural
Previous Name
Lenaboy originally Lenaboy House
Original Use
Gate lodge
In Use As
Gate lodge
Date
1840 - 1850
Coordinates
128483, 224765
Date Recorded
01/02/2010
Date Updated
--/--/--
Description
Detached two-bay single-storey L-plan limestone gate lodge, built c.1845, having gabled projecting bay to west end of front elevation, slightly advanced gabled bay to rear, recent attic, and recent porch to re-entrant corner. Steeply pitched slate roofs with stone eaves course, decorative clay tile ridge cresting, cut-stone copings, ashlar chimneystack with string course and coping, and cast-iron and replacement uPVC rainwater goods. Ashlar walls having plinth and with blind trefoil light to east gable and curved triangular lattice light to south gable. Windows to gabled bay and to east elevation have chamfered surround and label-moulding, that to east is triple-light with mullions and coursed stone hood. Pedestrian gate to east side of building has ashlar limestone piers with chamfered corners and plinths and coursed pyramidal caps with moulded string courses, set into wall that is ashlar to west and coursed rubble to east side. Single-storey outbuilding to rear, in small yard bounded by roughly coursed rubble limestone wall.
Appraisal
This gate lodge displays many features of the Tudor Revival, such as gabled bays, label-mouldings and various blind openings. It forms a decorative introduction to Lenaboy Castle.

