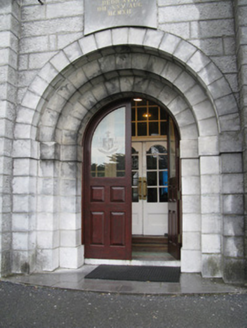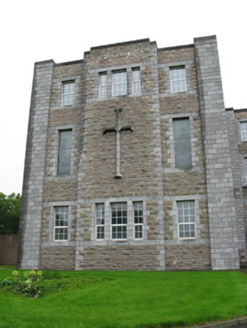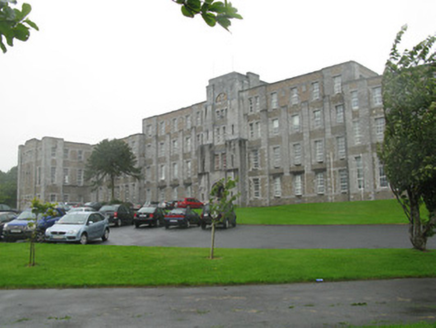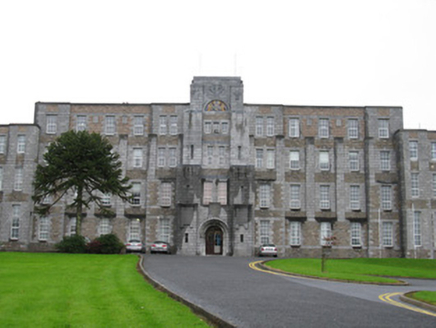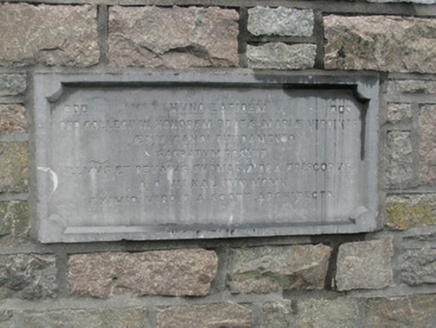Survey Data
Reg No
30318001
Rating
Regional
Categories of Special Interest
Architectural, Artistic, Historical, Social
Previous Name
Saint Mary's College
Original Use
School
In Use As
School
Date
1910 - 1960
Coordinates
128860, 225046
Date Recorded
26/08/2008
Date Updated
--/--/--
Description
Detached secondary school, dated 1912 and extended c.1940 and 1958, comprising eleven-bay five-storey middle block having higher central entrance breakfront flanked by stepped-profile turret-like pilasters and flanked by slightly advanced six-bay three-storey blocks, and having three-storey block to south-west end of front façade projecting forward by three bays. Middle bays to each side of breakfront, flanking blocks and south-west block are recessed. North-east side elevation is at least six bays, with further three slightly advanced bays, and having multiple-bay four-storey more recent block to north-west end, with substantial recent two-storey extension further along elevation. Later three-storey block, chapel with plain steeple and concrete-walled ball alley to rear of original building. Flat roofs behind coursed rusticated granite parapets with concrete and limestone block copings having sheet metal cladding to roof of entrance bay. Ashlar limestone chimneystacks to sides of breakfront. Cast-iron and replacement aluminium rainwater goods with concealed gutters. Coursed rusticated ashlar granite walls with tooled limestone quoins,lintel bands, sill bands and surrounds to all openings. Tooled limestone pilasters at various heights to central block. High relief crosses to top stage of breakfront pilasters. High relief Celtic cross above tympanum detail with figurative mosaic to top of entrance bay and to rear elevation. Raised panels with Latin inscriptions to bottom stage of breakfront pilasters. High relief cross to front elevation of south-west projection. Square-headed window openings with tooled limestone surrounds having replacement uPVC windows. Windows to entrance bay are double to first and second floors and triple to third floor, windows to first flanking bay are double to top two floors and windows to top and bottom floors of south-west projecting block are double. Lead-lined stained-glass windows to lower stages of breakfront pilasters. Inscribed date plaque over entrance doorway. Raised render reveals and concrete sills to windows in recent extensions. Round-headed cut limestone Order-arch doorway to entrance bay having imposts and plinths, tooled voussoirs and replacement double-leaf timber glazed doors. Painted double-leaf timber glazed doors with side panels and overlights to interior porch. Square-headed door openings to extensions having timber battened doors. Located within grounds enclosed by decorative cast-iron railings with double-leaf gates having rectangular ashlar limestone gates piers with chamfered limestone capstones supporting inscribed and decorative cast-iron arch.
Appraisal
Set within its own grounds, this impressive early twentieth-century school is a striking landmark in this predominantly residential area. It is an important pioneering building by William A. Scott, with further additions by Ralf Byrne (c.1940) and J.J. Robinson (c.1958). Its classical proportions are highlighted by the successive buttresses and the sill and lintel courses. The functional architecture is enlivened by the colour contrast between the limestone and granite and by the imposing stepped central breakfront with its decorative mosaic.
