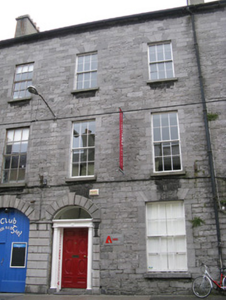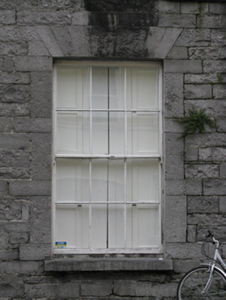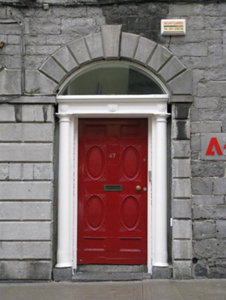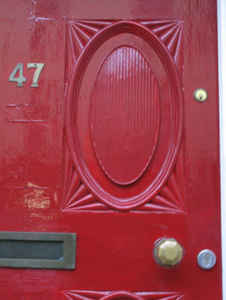Survey Data
Reg No
30318008
Rating
Regional
Categories of Special Interest
Architectural
Original Use
House
Historical Use
Office
In Use As
Museum/gallery
Date
1835 - 1845
Coordinates
129512, 225005
Date Recorded
20/08/2008
Date Updated
--/--/--
Description
Terraced two-bay three-storey house, built c.1840, part of five-bay composition with building to south. Formerly used as local authority office, now in use as arts centre. Recent extension to rere. Pitched slate roof with rendered and tooled limestone chimneystacks, limestone eaves course, and cast-iron and replacement aluminium rainwater goods. Coursed dressed rubble limestone walls to front and roughcast rendered walls to rear. Square-headed window openings having block-and-start tooled limestone surrounds and sills with six-over-six pane timber sliding sash windows, with timber shutters. Recessed segmental-headed door opening having channelled ashlar limestone surround and voussoirs with keystone, with carved timber panelled door set into Doric doorcase with limestone plinths, surmounted by decorative entablature, and having fanlight and limestone threshold.
Appraisal
Built at the same time and by the same developer as its neighbour with which it shares a façade, this well-preserved house forms an important part of the streetscape. The retention of original timber sash windows and a carved timber panelled door sets this building apart from others on the street.







