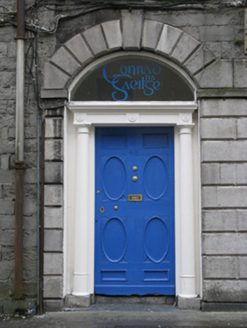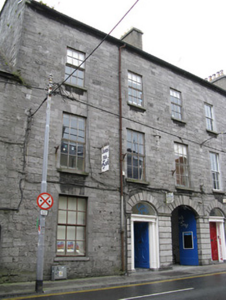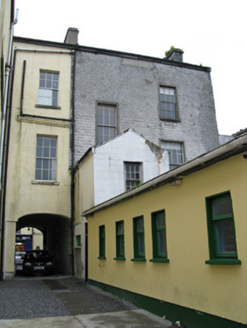Survey Data
Reg No
30318009
Rating
Regional
Categories of Special Interest
Architectural, Social
Original Use
House
Historical Use
Industrial school
In Use As
Clubhouse
Date
1835 - 1845
Coordinates
129508, 224997
Date Recorded
20/08/2008
Date Updated
--/--/--
Description
Terraced three-bay three-storey house, built c.1840, part of five-bay composition with building to north and having integral carriageway (north end). Now in use as clubhouse and public house and formerly industrial school. Single-bay two-storey addition and recent single-storey extension to rear. Pitched slate roof having cut limestone and rendered chimneystacks, cut limestone eaves course, and cast-iron and replacement rainwater goods. Coursed dressed limestone walls to front and south gable, and lightly rendered to rear. Square-headed window openings having block-and-start surrounds, cut-stone sills and replacement timber windows to front and original six-over-six pane and eight-over-eight pane timber sliding sash windows to rear. Segmental-arch doorway and carriageway openings to front having channelled limestone surrounds and voussoirs with keystones, and imposts. Recessed doorway has carved timber panelled door flanked by Doric columns with limestone plinths and surmounted by decorative entablature, and fanlight. Carriageway has double-leaf timber battened doors to street and rendered walls and depressed-three-centred arch to rear. Single-bay single-storey outbuilding to rear with pitched slate and corrugated-iron roof.
Appraisal
Built at the same time and by the same developer as its neighbours, this well-preserved former house forms an important part of the streetscape with its shared stone façade. Retention of the fine timber panelled door and integral carriageway set this building apart from its neighbours and adds to its architectural value.





