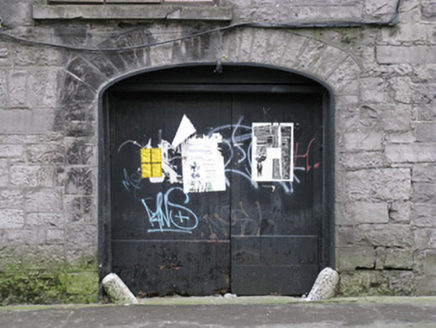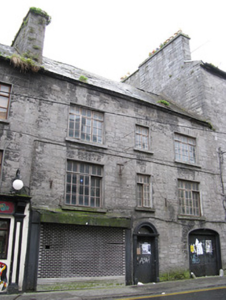Survey Data
Reg No
30318010
Rating
Regional
Categories of Special Interest
Architectural
Original Use
House
Historical Use
Shop/retail outlet
Date
1810 - 1830
Coordinates
129506, 224985
Date Recorded
20/08/2008
Date Updated
--/--/--
Description
Terraced three-bay three-storey house with dormer attic, built c.1820. formerly shop and guesthouse, now vacant, and having replacement timber shopfront, integral carriage arch, and various lower additions to rear. Pitched slate roof with dressed limestone chimneystack and eaves course. Coursed dressed limestone walls to front and rubble stone walls to rear. Square-headed window openings having tooled stone voussoirs, sills and replacement timber windows. Various timber windows to rear, including small-paned pivot window and ruinous gabled dormer window with slate-hung sides. Segmental-headed door opening with retaining arch above, render doorcase comprising fluted pilasters, moulded cornice and archivolt, fanlight and door hidden behind recent sheeting. Depressed three-centered carriage arch having dressed stone surrounds, voussoirs, render reveals, double-leaf timber battened doors and cut limestone wheelguards.
Appraisal
This early nineteenth-century house has a good stone façade, forming part of a streetscape of stone buildings. The façade is given further interest by the symmetrical fenestration. The presence of an intergal carriage arch and a simple but well detailed doorcase enhance the building.



