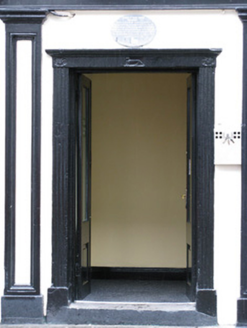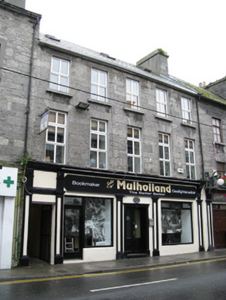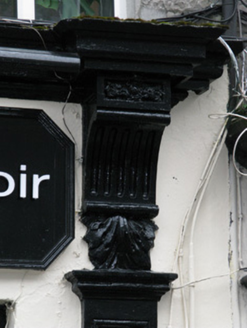Survey Data
Reg No
30318012
Rating
Regional
Categories of Special Interest
Architectural, Artistic, Historical
Original Use
House
Historical Use
Shop/retail outlet
In Use As
Shop/retail outlet
Date
1810 - 1830
Coordinates
129498, 224969
Date Recorded
20/08/2008
Date Updated
--/--/--
Description
Terraced five-bay three-storey house with attic, built c.1820, with later shopfront, and recent three-storey extension to rear. Now in use as shop and apartments. Pitched artificial slate roof having recent roof-lights, and with rendered chimneystack, limestone eaves course, and cast-iron and replacement uPVC rainwater goods. Coursed dressed limestone walls. Limestone plaque over shop doorway. Square-headed window openings with tooled stone voussoirs and sills, raised render reveals, and replacement uPVC windows. Square-headed door openings, that at south end leading to upper floors. Recent door to south end of shopfront. Doorway to middle of shopfront has double-leaf timber glazed door with tooled limestone surround comprising fluted pilasters with plinths, surmounted by frieze with foliate medallions to ends and cat to middle in high relief. Recent metal gate to south-most doorway. Shopfront and older doorways flanked by moulded panelled pilasters with capitals and plinths, supporting fluted consoles having foliate ornament below. Moulded cornice and painted timber fasciaboard. Replacement fixed-pane timber display windows with render sills and stall risers.
Appraisal
this stone-fronted building is part of a row of stone-fronted buildings on this street. Its classical fenestration and elongated first-floor windows openings are supplemented by a render shopfront with good detailing. The tooled limestone main doorway has good decorative details, the cat figure being unusual and intriguing. It was formerly the dwelling place of John O'Hara Burke, the first European to cross Australia from south to north.





