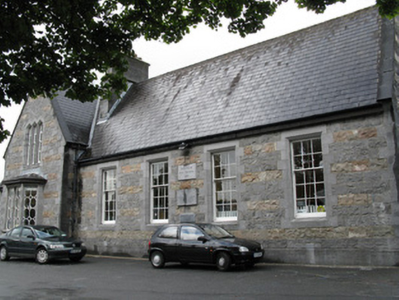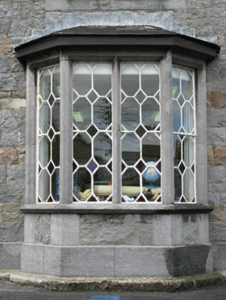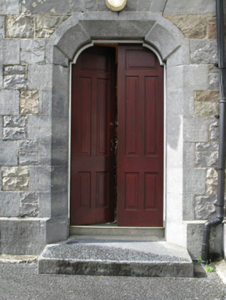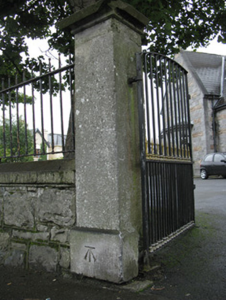Survey Data
Reg No
30318029
Rating
Regional
Categories of Special Interest
Architectural, Social
Previous Name
Taylor's Hill Mission Church and School
Original Use
Orphanage/children's home
Historical Use
Barracks
In Use As
School
Date
1850 - 1890
Coordinates
128904, 224805
Date Recorded
18/08/2008
Date Updated
--/--/--
Description
Detached five-bay single-storey limestone-built Gothic-style former orphanage, built c.1870, having slightly higher advanced two-storey south-west end bay with gables front and back with canted-bay window to front. Porch projection to south-west gable, and three-bay lean-to projection to rear. National school since 1932. later two-storey L-plan block to rear. Slate and artificial slate roofs having stepped tooled stone chimneystack with chamfered stone string course and cornice, stone eaves course and replacement uPVC rainwater goods. Tooled verges to gables with splayed ashlar skew-corbels. Coursed rough-faced walls with tooled quoins and chamfered plinth. Triangular-headed windows to porch and to front and back of gable-fronted bay except for bay window to latter. Square-headed windows elsewhere. Tooled chamfered stone block-and-start surrounds, and tooled stone sills and lintels throughout. Bay window has chamfered stone mullions and sill, square-headed lights with ornate geometric lead-lined stained glass, and hipped slate roof. Double window to gable of porch with similar geometric glazing. Relieving arches to gables Timber sliding sash windows elsewhere, six-over-six pane to rear, three-over-six pane to lean-to and six-over-nine pane to remainder of front elevation and to north-east gable, latter having tripartite window. Partly opening fixed lights to first floor of gable-fronted bay. Quatrefoil window opening to south-west gable with fixed timber stained glass. Shouldered door opening to porch and lean-to and triangular-headed to north-east, with tooled stone block-and-start surround, stone step and concrete threshold to former and replacement timber doors. Site has several rubble stone outbuildings. Boundary comprises rubble stone plinth walls with cast-iron railings and gates, vehicular entrance having tooled stone piers with cornices, caps and plinths and supporting double-leaf cast-iron gates.
Appraisal
This handsome Tudor Revival-style building is a landmark in this part of the city, with well executed limestone work with many fine details. The chamfered surrounds to the variously sized and detailed openings displays a high quality of stone-cutting skill. The retention of various types of timber sash windows and the unusually decorative geometrically glazed windows, adds considerably to its heritage value and interest. The steep roofline and the various projections give this building an interesting form. Its history as a former orphanage and latterly as a school bestows it with social historical importance.







