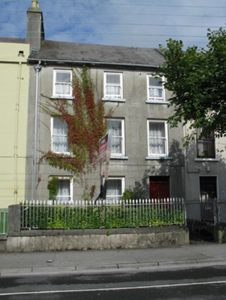Survey Data
Reg No
30318050
Rating
Regional
Categories of Special Interest
Architectural
Original Use
House
Date
1870 - 1880
Coordinates
129200, 224810
Date Recorded
19/08/2008
Date Updated
--/--/--
Description
Terraced three-bay three-storey house, built 1875, and one of terrace of six houses. Recent extension to rear. Now vacant. Pitched slate roof with rendered chimneystack, render eaves course, and replacement aluminium rainwater goods. Lined-and-ruled render to front elevation, rendered to rear. Square-headed window openings with stone sills and raised render reveals having one-over-one pane timber sliding sash windows to front and replacement timber windows to rear. Square-headed door opening to front having torus-moulding to reveals, with chamfered stop, and having replacement timber panelled door with overlight. Garden to front bounded by rendered plinth wall having chamfered limestone coping and iron spearhead railings and gate.
Appraisal
Set in a residential area, this well proportioned late-nineteenth-century terraced house is enhanced by the retention of its timber sash windows, delicate moulding to its door surround and the fine cast-iron gate and railings to the front boundary wall.

