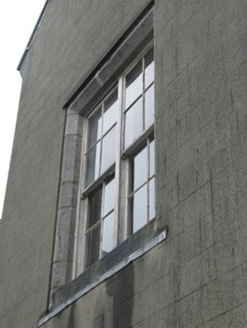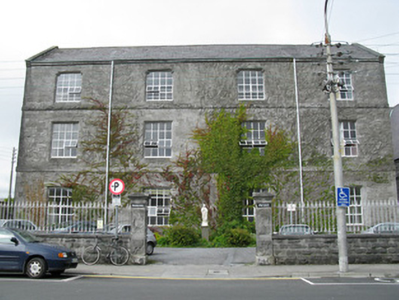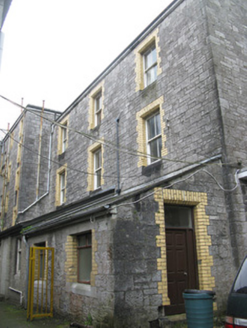Survey Data
Reg No
30318051
Rating
Regional
Categories of Special Interest
Architectural, Social
Original Use
School
In Use As
College
Date
1860 - 1920
Coordinates
129191, 224845
Date Recorded
26/08/2008
Date Updated
--/--/--
Description
Detached former Jesuit school, built 1862. Now in use as college. Comprising four-bay three-storey main block at front, having gabled single-bay full-height end bays to rear. Later L-plan single-storey corridor and chapel extension abutting sacristy of St Ignatius Jesuit Church to north-east. Three-bay five-storey return to west end rear of main block with further three-bay three-storey with attic block to rear again, lean-to single-storey extension to both blocks. Further two-storey block links to south-east corner of four-bay three-storey former Jesuit community house, built c.1910. Single-storey lean-to extension to rear of front block, with concrete stairs accessing lean-to porch entrance to first floor of front block. Pitched slate and artificial slate roofs with tooled limestone copings to gables. Hipped slate roof to three-bay three-storey return, with flat roofs to other blocks. Slate and artificial slate roofs to lean-to extensions. Flat roof to community house concealed behind rendered parapet. Limestone eaves course to front block and returns, limestone chimneystack to three-bay three-storey return having rendered chimneystack to north-west extension and corridor block to north-east. Lined-and-ruled rendered chimneystacks with chamfered caps to community house, cast-iron and replacement aluminium and uPVC rainwater goods. Exposed broken coursed rusticated limestone walls to front block and its returns and tall blocks, and lined-and-ruled rendered to rear of north return, community house and link block, community block also having clasping buttresses. Tooled limestone quoins to exposed stone elevations. Front block façade and elevations of north-west return have cut limestone plat band between lower floors, rusticated plat band between upper floors, and rusticated limestone plinth. Square-headed window openings throughout. Front block has tooled chamfered limestone block-and-start surrounds and sills, with shouldered openings and replacement uPVC windows. Windows to returns blocked with limestone rubble. Windows to rear elevation have tooled limestone block-and-start surrounds and sills with six-over-six pane timber sliding sash window to rear of main block. Bipartite four-over-four pane timber sliding sash window to rear elevation of north-east return, set in chamfered limestone surround. Square-headed window openings to corridor extensions having rusticated limestone block-and-start surrounds and lintel with tooled chamfered limestone sills and two-over-two pane timber sliding sash windows. Square-headed window openings to north-west returns having block-and-start yellow brick surrounds and arch with chamfered reveals, tooled limestone sills having one-over-one pane and two-over-two pane timber sliding sash windows to north-east return and replacement uPVC windows to south-west return. Square-headed window openings to former community house having render and stone sills, two-over-two pane timber sliding sash and replacement uPVC windows. Replacement timber and uPVC windows to extensions and lean-tos. Round-headed window openings to north-west extensions with stone sills and lead-lined stained-glass windows. Paired lancet windows to north-west elevation of chapel having tooled limestone surrounds and sills with replacement metal-framed windows. Square-headed door openings to front block and north-west returns having tooled limestone block-and-start surrounds with replacement single and double-leaf panelled doors with overlights. Round-headed door opening to community house with projecting round-headed lined and ruled render concave surround having lean-to roof, with timber panelled door with tripartite fanlight and limestone stepped approach. Located in own grounds with main block to roadside with rusticated limestone block enclosing wall with cast-iron railings and ashlar limestone gate piers with chamfered coping stones.
Appraisal
This large former Jesuit school has been added to over a century to produce an extensive complex. The front block was designed by the famous church architect, J.J. McCarthy. The fine masonry displayed in the exposed façades is further enlivened by the plat bands and varied window surrounds and the builldings are enhanced by the retention of the many and varied timber sash windows of the rear elevations.





