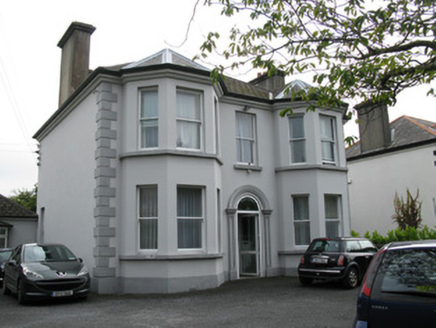Survey Data
Reg No
30318057
Rating
Regional
Categories of Special Interest
Architectural
Original Use
House
In Use As
House
Date
1900 - 1920
Coordinates
129203, 224745
Date Recorded
27/08/2008
Date Updated
--/--/--
Description
Detached three-bay two-storey house, built c.1910, having two-storey full-height canted bays to front elevation. Recent single-storey hipped roof extension to rear. Hipped artificial slate roofs. Rendered chimneystacks with moulded cornices, moulded render cornice to eaves, and cast-iron rainwater goods. Painted rendered walls, having rendered plinth to front and side walls, and front having render quoins. Square-headed window openings with render sills and one-over-one pane timber sliding sash windows. Round-headed door opening to internal porch, with replacement uPVC outer door and fanlight, having panelled pilasters and archivolt. Square-headed inner door opening with timber panelled door having geometric glazing, and side panels and overlight. Rendered enclosing wall to front with rendered gate piers.
Appraisal
This house, with its symmetrical façade, is a pleasant building in the streetscape. It is enhanced by the retention of timber sash windows and by the decorative render quoins and cornices.

