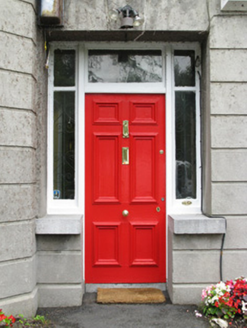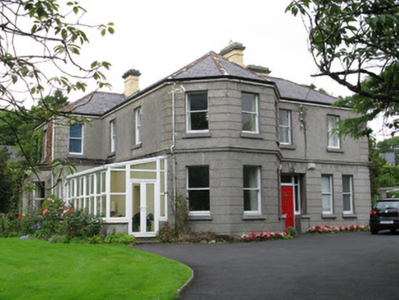Survey Data
Reg No
30318067
Rating
Regional
Categories of Special Interest
Architectural, Social
Original Use
Rectory/glebe/vicarage/curate's house
In Use As
House
Date
1870 - 1910
Coordinates
128809, 224874
Date Recorded
06/08/2008
Date Updated
--/--/--
Description
Detached irregular-plan three-bay two-storey former rectory, built c.1890, having canted-plan projection to south end of front elevation, paired windows to north end bay, and four-bay south elevation having western two bays projecting with flat-roof canted-bay window to front, next bay having flat-roof bay to front, and eastmost bay having lean-to conservatory to its front having replacement glazing and rainwater goods. Now in use as private house. Recent single-storey flat-roof extension to rear. Hipped slate roof, and yellow-brick chimneystacks having render cornices. Cut limestone eaves course, with cast-iron rainwater goods. Rendered walls, channelled to ground floor of front and south facades and to all of front canted bay. Moulded render string course between floors of same facades and continuing as cornices to projecting parts of south elevation, with rendered quoins. Square-headed window openings throughout, having tooled limestone sills and one-over-one pane timber sliding sash windows. Recessed square-headed door opening to front with timber panelled door with brass furniture and overlight and flanked by side-lights with tooled limestone sills. Square-headed door opening to north elevation having replacement timber battened door. Garden to front of house, bounded by rendered wall. Rendered rubble stone outbuildings to north-west.
Appraisal
Set in its own attractive grounds away off the street, this former rectory strikes a balance between its stylistic simplicity and a complicated plan. It displays good quality rendering to the walls and an attractive and distinctive moulded string course dividing the storeys. The building has retained many original features including timber sash windows and a timber panelled front door.



