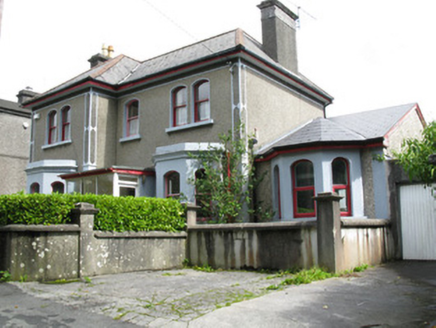Survey Data
Reg No
30318068
Rating
Regional
Categories of Special Interest
Architectural
Original Use
House
In Use As
House
Date
1880 - 1920
Coordinates
128854, 224843
Date Recorded
18/08/2008
Date Updated
--/--/--
Description
Detached three-bay two-storey house, built c.1900, north end bay projecting, and both end bays having flat-roof canted-bay windows. Flat-roof porch to middle bay. Later one-bay single-storey addition to south end, with canted-bay window to front. Recent extension to rear. Hipped slate roof with terracotta ridge tiles, roughcast rendered chimneystacks with render cornices, rendered eaves, and cast-iron and replacement uPVC rainwater goods. Render parapets to bay windows of main block, and moulded cornices. Roughcast rendered walls with render plat bands to corners with pebble-dash panels to first floor and fluted pilasters to ground floor. Camber-headed window openings to front, paired to end bays, with render sills and one-over-one pane timber sliding sash windows. Square-headed window openings to rear with render sills and two-over-two pane timber sliding sash and replacement timber windows. Square-headed door opening recessed back from camber-headed opening to house proper having double-leaf timber glazed doors set into glazed timber surround with overlight. Rendered enclosing wall to front garden with gate piers and wrought-iron gate.
Appraisal
This modest suburban house has an interesting form made by the various projections to its front. It has retained features such as its timber sash windows and timber glazed door and the decorative render details enliven the façade.

