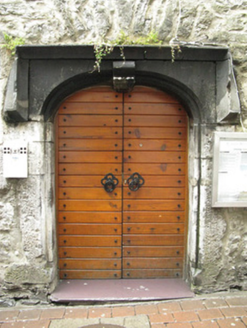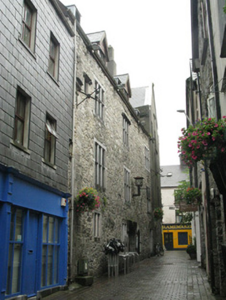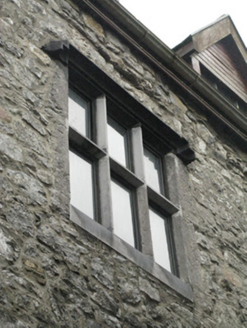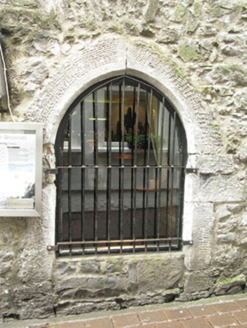Survey Data
Reg No
30319009
Rating
Regional
Categories of Special Interest
Archaeological, Architectural
Original Use
House
Historical Use
Convent/nunnery
In Use As
Public house
Date
1575 - 1625
Coordinates
129702, 225063
Date Recorded
28/08/2008
Date Updated
--/--/--
Description
Attached three-storey former house with recent attic storey, built c.1600, having three-bay upper floors and five-bay ground floor. Now in use as public house. Pitched slate roof having rendered chimneystacks, cast-iron and replacement uPVC rainwater goods. Rubble limestone walls having remains of limestone quoins to west end, and one tie-rod. Square-headed window openings, triple-light to upper floors and double-light to ground floor, having chamfered limestone surrounds, sills, mullions and transoms, with replacement fixed timber windows. Some parts of windows are recent limestone replacements or repairs. Carved limestone label-moulding to middle window of second floor. Single-light window to west end of second floor, with similar detailing to other openings, and having label-moulding. Elliptical-headed doorway to middle of façade, having tooled chamfered limestone surround, label-moulding with stops and replacement double-leaf battened timber doors. Pointed arch-headed former doorway now window, to east of main doorway, having tooled limestone surround and replacement fixed timber window. Square-headed doorway to east end, possibly formerly window, having mainly recent chamfered limestone and chamfered limestone surround and lintel, with replacement double-leaf timber door.
Appraisal
This imposing early seventeenth-century house has been altered and adapted over the centuries, having been formerly a nunnery, and was converted into a public house in the 1990s. The key features of the building are the varied mullioned-and-transomed window openings, and doorways, whose limestone details exhibit high quality masonry. This building represents an important survival of Galway's domestic architectural heritage from the turn of the seventeenth century.







