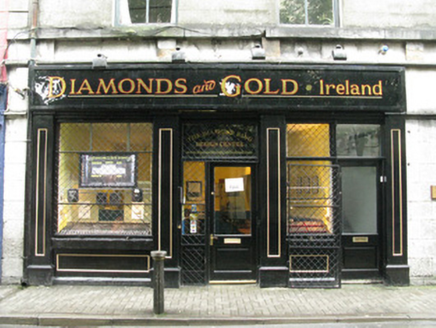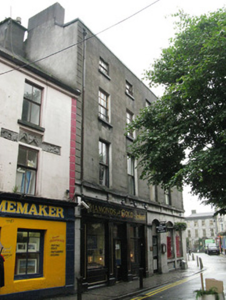Survey Data
Reg No
30319011
Rating
Regional
Categories of Special Interest
Architectural
Original Use
House
In Use As
Shop/retail outlet
Date
1810 - 1850
Coordinates
129735, 225070
Date Recorded
28/08/2008
Date Updated
--/--/--
Description
Terraced two-bay four-storey house, built c.1830, having domestic accommodation to upper storeys, and two shopfronts to ground floor. Pitched slate roof with rendered chimneystack. Lined-and-ruled rendered walls to upper storeys having rendered eaves course, channelled render quoins to north-west end, and limestone sill course to first floor. Square-headed window openings to upper floors having stone sills. Two-over-two pane timber sliding sash windows to first floor and replacement uPVC windows above. Timber shopfront has panelled pilasters having plinths and supporting modernised fascia with recent nameboard. Dressed limestone pilasters flanking shopfront, with plinths and having moulded limestone impost course, and moulded stone string course to base of frieze over shopfront, pilasters continuing to first floor sill course. Replacement glazed timber doors to shopfront and to doorway to upper floors, and fixed timber display windows with rendered sills and panelled timber stall risers with plinths.
Appraisal
This former domestic dwelling, located in the heart of the historic city has, typically, had a shopfront set into the ground floor. The dressed limestone detailing of the ground floor is of high quality and the building is enhanced by the retention of some of its timber sliding sash windows. This building forms part of a composition with the neighbouring building to the south.



