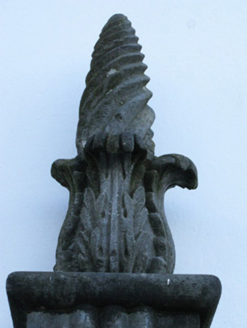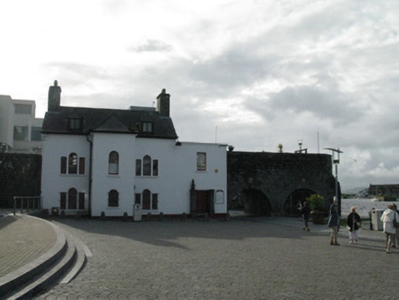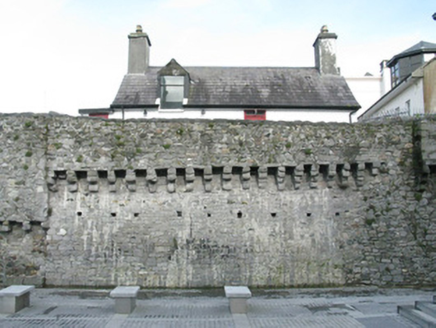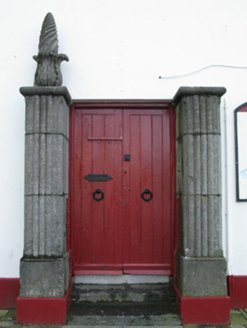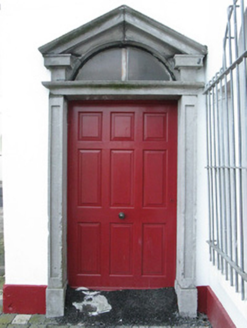Survey Data
Reg No
30319025
Rating
Regional
Categories of Special Interest
Archaeological, Architectural, Historical, Social
Date
1400 - 1820
Coordinates
129731, 224880
Date Recorded
03/09/2008
Date Updated
--/--/--
Description
Detached three-bay two-storey house with attic storey, built c.1800, having full-height projecting square-plan entrance bay and later flat roofed single-bay two-storey addition to south-west end of facade. City Wall forms boundary to small yard to rear, and south-west end of house is built onto and incorporates part of series of arches of medieval gateway. Pitched slate roof with pitched slate-hung dormer windows, rendered chimneystacks, cast-iron and replacement uPVC rainwater goods. Entrance projection has sprocketed hipped slate roof. Rendered walls having render plinth. Venetian-style window openings inserted in 1947 to end bays, having painted stone sills and round-headed two-over-two pane timber sliding sash windows flanked by square-headed fixed timber three-pane windows. Round-headed window openings to projecting bay having painted stone sills and two-over-two pane timber sliding sash windows. Entrance doorway has carved limestone doorcase comprising panelled pilasters with plinths, supporting moulded lintel and open-bed pediment with plain fanlight, and having replacement timber panelled door. Square-headed door opening to addition has fluted flanking piers with plinths, one pier retaining finial comprising acanthus leaves and barley-sugar cone.
Appraisal
Located adjoining the Spanish Arch, this building was built as a private residence. The two northern arches of the Spanish Arch wall are incorporated in the house. Clare Sheridan, a sculptress and cousin of Winston Churchill, lived in the house from 1948 to 1952 and converted one room into a private chapel. The house has a twentieth-century fenestration and finish and the doorcase was taken from Ardfry House.
