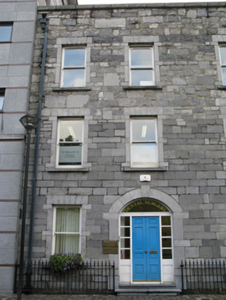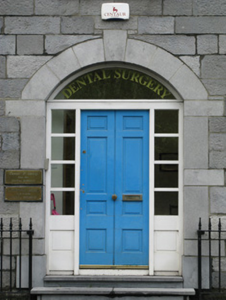Survey Data
Reg No
30319031
Rating
Regional
Categories of Special Interest
Architectural
Original Use
Office
In Use As
Surgery/clinic
Date
1835 - 1840
Coordinates
129847, 224854
Date Recorded
21/08/2008
Date Updated
--/--/--
Description
End of terrace two-bay three-storey house, built 1837 and rebuilt c.1980, being one of five similar houses. Pitched artificial slate roof and replacement aluminium rainwater goods. Coursed roughly dressed limestone walls to lower floors, and more roughly coursed stonework to top floor. Square-headed window openings and segmental-headed door opening having tooled limestone block-and-start surrounds and voussoirs, doorway having keystone, replacement timber door and sidelights and windows having stone sills and replacement timber sliding sash windows. Step and plinths to entrance are recent. Decorative cast-metal railings to ground floor. Decorative cast-iron railings to ground floor.
Appraisal
This house is part of a terrace of similar houses, sited opposite the south end of Spanish Parade. The stonework of the walling is of good quality and the finer work to the window and door openings adds aesthetic appeal.



