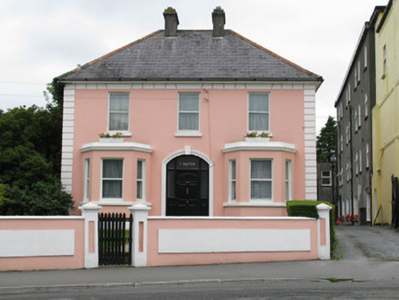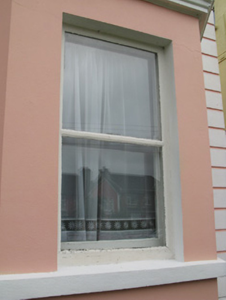Survey Data
Reg No
30321004
Rating
Regional
Categories of Special Interest
Architectural
Original Use
House
In Use As
House
Date
1930 - 1935
Coordinates
128454, 224260
Date Recorded
07/08/2008
Date Updated
--/--/--
Description
Detached three-bay two-storey house, built 1931, with canted-bay windows to ground floor. Hipped slate roof with red clay ridge tiles, rendered chimneystacks, overhanging eaves and replacement uPVC rainwater goods. Painted rendered walls with render quoins, eaves course and plinth. Moulded cornice to bay windows. Square-headed window openings with one-over-one pane timber fixed windows having one-over-one pane timber sliding sash windows within. Segmental-headed door opening with timber panelled door and panelled and glazed sidelights, overlight with hand-painted lettering, moulded surrounds with decorative keystone, and concrete step. Painted rendered boundary walls, piers, coping and timber gate enclosing house and garden.
Appraisal
This house, set in the Galway suburbs, is a well proportioned early twentieth-century house. It has distinctive features that include a steeply pitched roof and canted bay windows to the front elevation, serving to enliven the façade. The windows are unusuals, the added storm glazing adding to the building's character. The form of the building adds to the diversity of the townscape.



